-
Community building at the Triangle Site read more ↓
We have been working since 2018 with our friends at Global Generation on proposals for a new educational ecology garden in King’s Cross. The new garden will be the charity’s first permanent garden. Islington Council gave us planning permission for four small buildings on the site in 2019 and we took possession of the site in April 2024. To stay true to GG’s environmental objectives, the buildings are made from natural and reclaimed materials. We have the ambition to involve at least 1000 volunteers in the construction process and use the project as a vehicle to share skills associated with circular and natural construction methods.
On 29. June Global Generation and the London Festival of Architecture arranged a community build day which was attended by over 800 volunteers from all walks of life building together with cob, clay and wood. By making the garden, we are also building a more sustainable future, sharing skills and understanding of naturals and circular construction processes.
17. July 2024
-

Jan on Open City Podcast read more ↓
05. July 2024
-

Londoners reviewed read more ↓
Sarah Simpkin has reviewed Jan’s book, ‘Londoners making London, Transforming Neighbourhoods’. Read her article here: building-design-24-07-03_2.pdf (jankattein.com)
03. July 2024
-

Planning success for Chalton Street sign read more ↓
Our new sign for Chalton Street was given planning permission by the London Borough of Camden on Friday. The sign is no ordinary sign. Project architect Alastair Johnson has been working closely with the BID Euston Town to develop a unique and recognisable design that local residents and businesses can identify with. High streets like Chalton Street are defined by the cycles of the city, the ebb and flow of commuters making their way to the station, local residents walking to the mosque for prayer, entertainment taking over from retail in the evening and market stalls spreading across the pavements on Wednesday, Thursday and Friday. To represent all of that makes Chalton Street, we are using old-fashioned flip sign technology. The signs are made up of triangular segments that are rotated via a solar powered motor. Each one of the three faces of these segments displays a different icon or letter giving the sign the ability to respond dynamically to the changing daily offer on the street.
03. July 2024
-

Welcome Jasmin read more ↓
We are very happy that Jasmin Yeo has joined our team. Jasmin previously worked at B1ST and at Freehouse. She brings experience of developing strategic neighbourhood proposals and was also the project lead for the amazing Rising Green project in Wood Green, a youth centre which she developed in collaboration with young people. Jasmin will combine her work in practice with her studies at the London School of Architecture. The school was founded in 2015 to foster closer integration between architectural education and practice.
28. June 2024
-

Carpenters TMO goes to planning read more ↓
Last week we submitted our planning application for the Carpenters TMO site to the London Legacy Development Corporation. The project forms part of the Meanwhile strategy supporting community building during the phased regeneration of the Carpenters Estate. The refurbished community hall, a variety of affordable workspaces, a community café all arranged around 3 public squares will act as a place of stability during a period of change.
We often work with architectural models and here is a photo of our Carpenters model. Models are inclusive, they are conversation pieces which give people not readily able to interpret drawings a seat on the table when it comes to discussing design issues. The model was made in our new workshop and – except for the lightbulbs, uses exclusively found, recycled and reclaimed materials. The real project takes the same, approach. To reduce embodied carbon, we are retaining all existing structures on site, including 2 garage yards and the old TMO building and are repairing and extending the buildings to suit their new purpose. Our client, Populo are setting up a circular economy hub on site to manage material flows. Amongst our current stockholdings are 100T of surplus CLT, two pallets of glazed bricks left over from a new residential building in the Olympic park and a few thousand granite setts. If you have any surplus or reclaimed material going spare, let us know.
28. June 2024
-

Meanwhile at Camden Collective read more ↓
As part of the London Festival of Architecture, Jan joined a panel discussion with Leyah March, Hubs Manager at Camden Collective, Alice Hardy, Community Built Manager at Global Generation, Tatiana Von Preussen, Principal at vPPR Architects Simon Pitkeathly, CEO of Camden Town Unlimited and an engaged audience to discuss methods and approaches to re-activating Camden’s disused spaces. Tatiana reported on the amazing Camden Highline Project which is set to connect the heart of Camden with Maiden Lane providing 1.2km of greenspace for all Camdeners. Alice explained how Global Generation make gardens to build community and Leyah described the amazing Camden Collective and how it makes shared space accessible to all those who wouldn’t otherwise be able to work in central London, re-connecting some of the most interesting and creative people with Camden.
What was discussed? The boundary between meanwhile and permanent has become much more blurred in recent years. Some meanwhile projects are being extended year on year whilst people are demolishing permanent projects that were only built 30 or 40 years ago. The city is a dynamic place. Things change. Meanwhile can respond to that change. It’s more agile. It’s more immediate.
The inherent capacity for innovation and experimentation, in particular with re-claimed and re-used materials was discussed. And the potential for meanwhile to engage and invest communities was highlighted.
There was an interesting discussion on the legacy of meanwhile projects and the fact that their physical and spatial manifestation represents only half of their benefit with new governance structures, economic and personal development, community coherence and new networks representing the ‘invisible’ legacy of these projects.
The Camden Collective has become an institution in Camden and manages perpetually to bring together the most interesting thinkers and doers, by stealth, by tenacity and by chance.
07. June 2024
-

Welcome back Chandni read more ↓
We feel incredibly lucky that Chandni Patel recently joined our team. Chandni studied architecture at the Bartlett and the Royal College of Art where her masters project was nominated for a RIBA London Prize. She has worked in a number of London practices on public space and biodiversity projects and also has a wealth of experience in engagement and participatory design processes. Chandni worked with JKA previously before she left to complete her masters at the RCA. Chandni will be working on our Discover Childrens’ Centre and Aylesbury Meanwhile projects. Welcome back Chandni!
04. June 2024
-

Creative Bureaucracy Festival read more ↓
At Jan Kattein Architects, we think of procurement as part of the creative process, one that can make or break a project, exceed or flunk your objectives. With reduced budgets, narrow timeframes and the need to deliver tangible social benefits, how the public sector buys goods and services needs nearly just as much design attention as the project itself.
Join Jan, Tamara Srzentić MS MBA, Kamila Gasinska and Lene Krogh Jeppesen and many other creative bureaucrats at the Creative Bureaucracy Festival in Berlin on 13. June 2024. Our session, ‘Shop well to be a force for good’ will help to de-mystify procurement processes and discuss methods that deliver more for communities. Who can afford not to? Join us in person or join us online at: Festival 2024 | The Creative Bureaucracy Festival
04. June 2024
-

We have a workshop read more ↓
Setting up a new workshop in the digital age may sound counter intuitive. The reality is that architecture is and always will be inseparably connected with materiality and with making. After all, those virtual lines that we draw in CAD represent the edges of real and tangible things. A good architect must also be a good craftsperson.
Every day in our studio we make decisions about materials, how they are assembled, connected and combined. And in the future, material re-use will become a fundamental part of what we do. An understanding of materials, their properties and their re-use is best acquired in the workshop. Our friend Julia Nicholls said recently, ‘trusting an architect who does not like making is like trusting a chef who does not like eating’.
23. May 2024
-
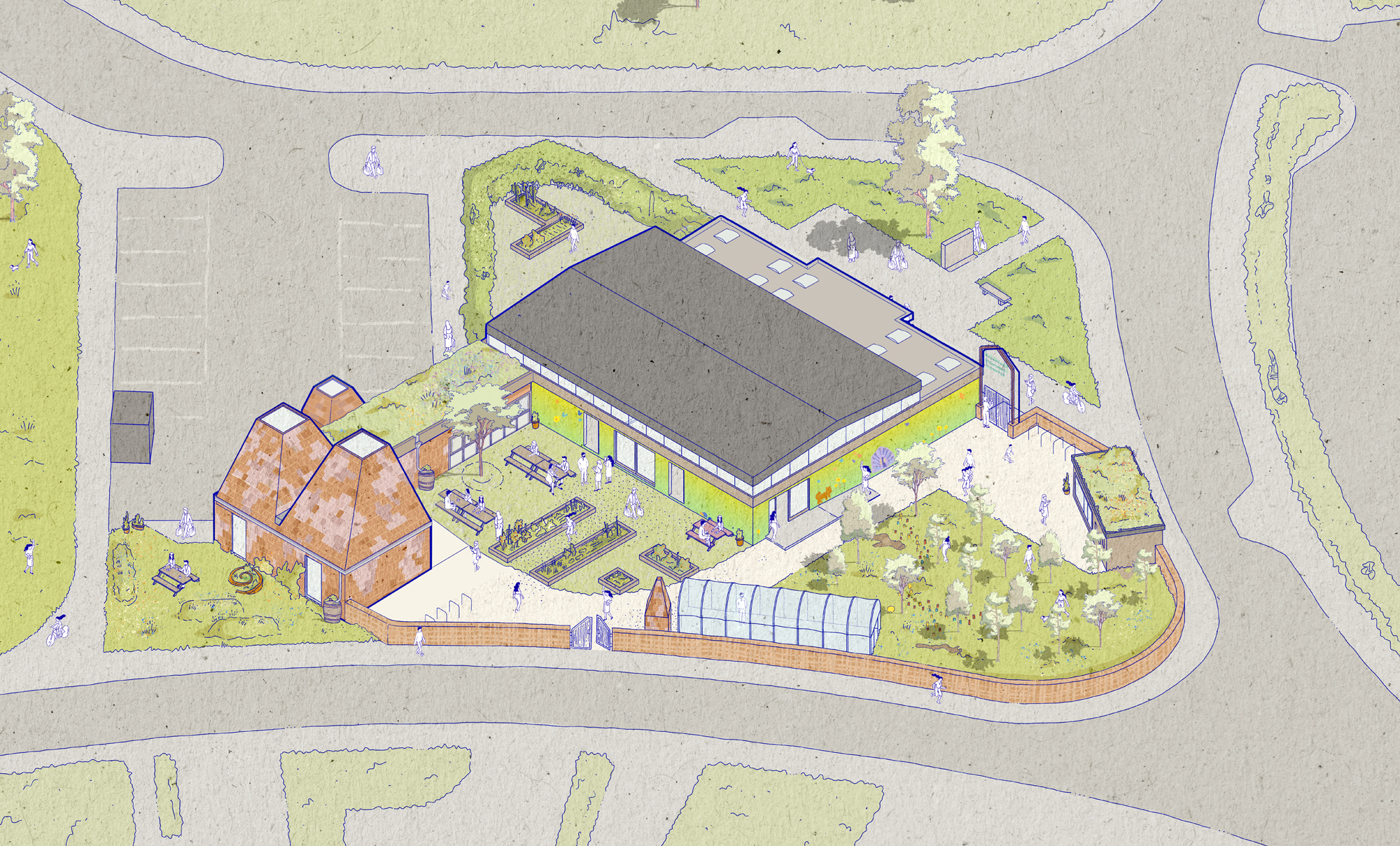
Community kitchen submitted for planning read more ↓
Our planning application for the extension and repair of the Newington Community Centre were submitted to Thant Council earlier this week. The proposals are the result of close co-ordination with the Newington Community Association, the people of Newington and Thanet Council. A new community kitchen will better provide for the Hungry for Change program, an acclaimed community food education initiative run by BBC Chef of the year Mike Spackman. A new south-facing kitchen garden will become the setting for outdoor lunches and a food growing program and internal re-configurations will improve accessibility. Comprehensive repairs and environmental upgrades will help to reduce energy bills and a new heating system will end fossil fuel dependency.
17. April 2024
-
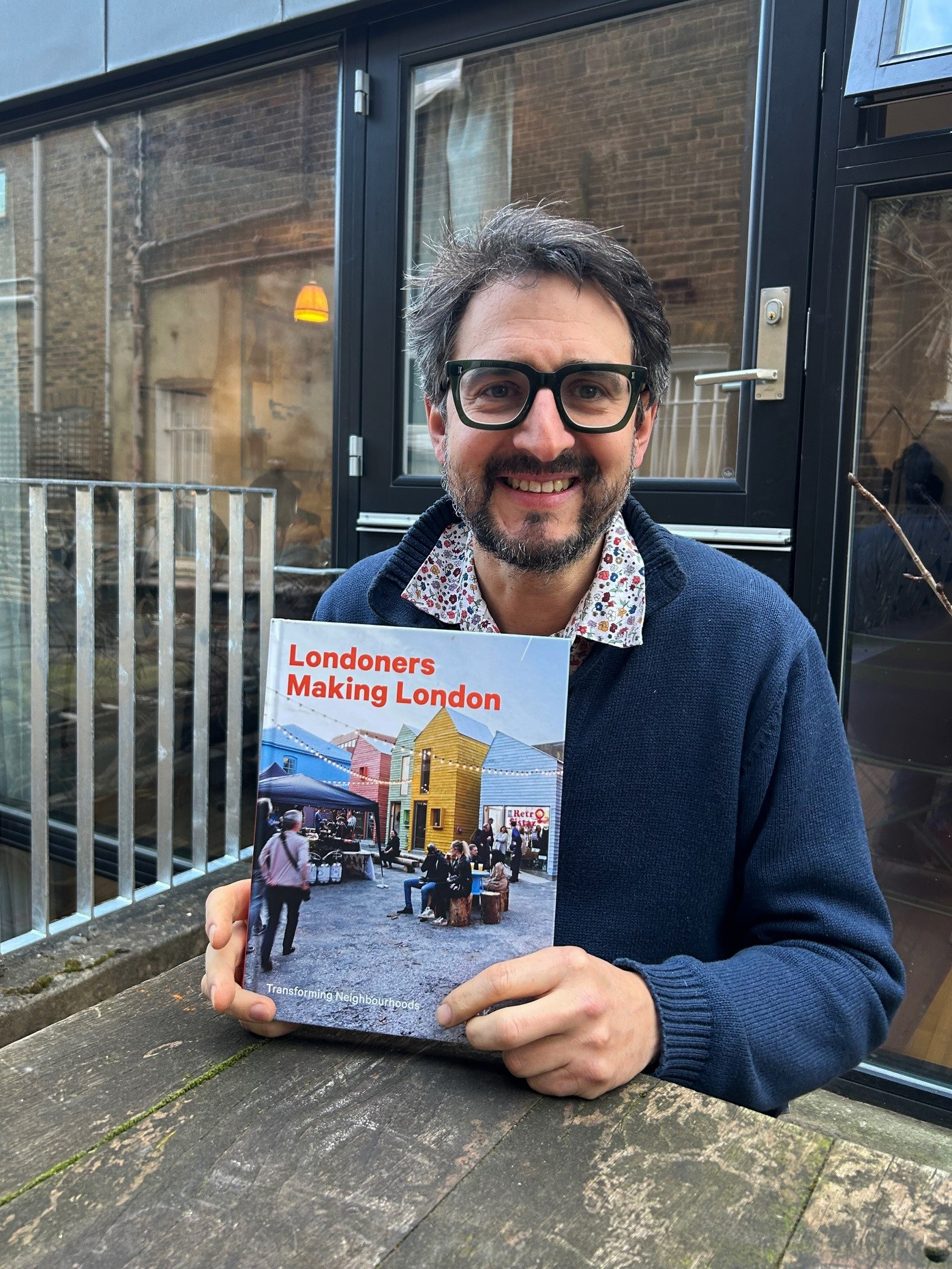
Londoners making London coming to a bookshop near you read more ↓
Cities are first and foremost made by its people. Jan’s new book, Londoners Making London will be in the bookshops from 22/04/24. The book tells the stories of nine projects that have transformed urban neighbourhoods. Countering the expectation that the development of cities is exclusively controlled by architects, planners and developers, the book demonstrates that transformation is increasingly driven by communities. Read more here: Londoners Making London – Lund Humphries
05. April 2024
-
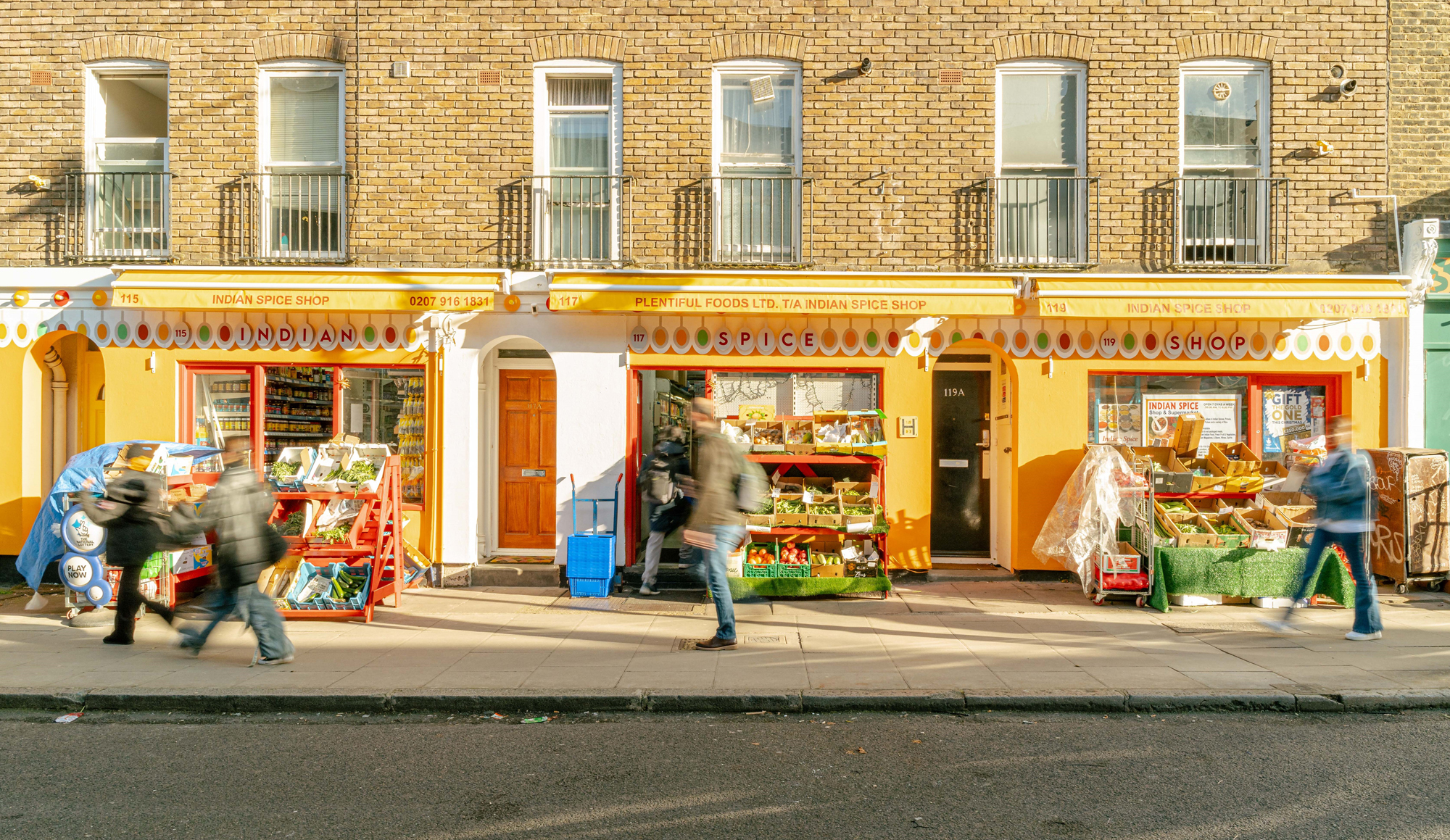
Drummond Street complete read more ↓
Euston Town BID, Camden Council and Jan Kattein Architects complete Drummond Street Shopfront Improvements. Drummond Street is a north London neighbourhood centre famous for it independent businesses, many of which were established by first generation Indian and Bangladeshi immigrants to the UK. Just around the corner from Euston Station, it is an arrival point that contributes to London’s identity as a global multicultural city.
The neighbourhood continues to face significant challenges as construction work on new high speed rail infrastructure to Euston brings disruption to the neighbourhood. Our strategy for the the Euston Town BID set out a number of complementary actions to support the growth of the high street as a successful and vibrant neighbourhood centre with a strong, unique identity. The proposals were awarded £650k funding from the HS2 Business and Local Economy Fund which was match-funded by the BID.
Phase 1 was completed in June 2021. The project introduced the Drummond Streatery, a temporary, sheltered structure which provided safe outside dining space for independent restaurants in the wake of the COVID pandemic. The modular system occupied former car parking spaces.
The recently completed phase 2 included improvement works to 13 high street shops and restaurants on Drummond Street and Hampstead Road. The works included repair and re-decoration of shopfronts, new signage, lighting and re-instatement of historic features on buildings. We worked closely with business owners to develop the proposals for the shopfronts and signs with colours, patterns and fonts taking on motifs that businesses associate with the culture of their street. Future project stages include proposals for lighting and public realm improvements.
Jan said: ‘High streets are London’s most treasured public spaces where much of the capital’s social, economic and cultural life takes place, in public and open to anyone. Drummond Street has a unique history and cultural identity. The improvements will give businesses greater resilience and help secure the future of a special place in London.’
04. April 2024
-
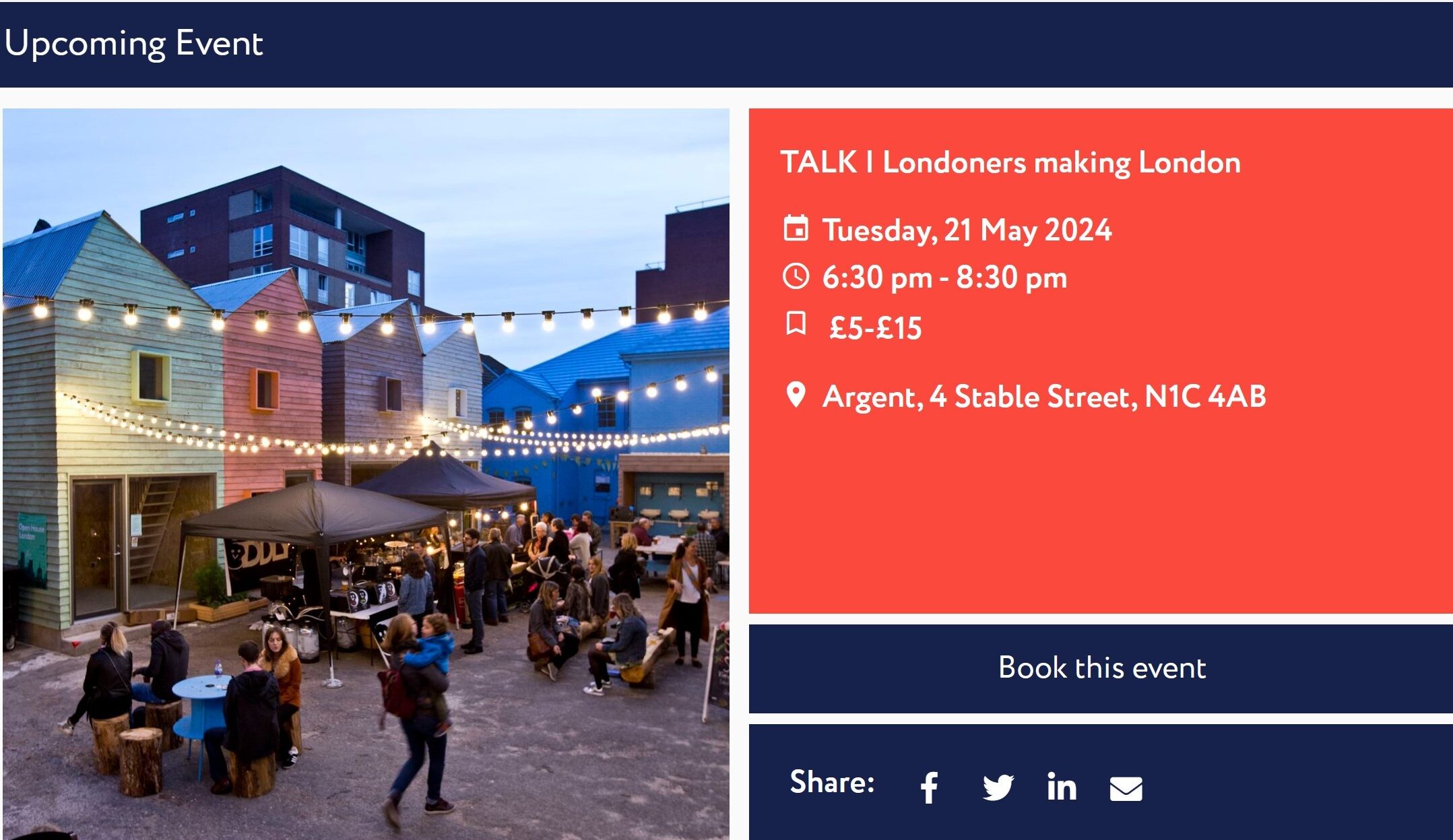
London Society symposium read more ↓
The London Society will be hosting a symposium to celebrate the publication of Jan’s new book, Londoners making London. The event brings together the author and five of the people whose projects are discussed in his book. Each of them, through their ingenuity, commitment, and sometimes against all odds has made London a better place to live, learn and play.
Jan Kattein, architect and author; Jane Riddiford, co-founder and honorary trustee at Global Generation; Jeffrey Lennon, director of the African Street Style Festival; Anurag Verma and Jon Broome, chair and advisor to the Rural Urban Synthesis Society; and Emily Bohill, co-chair of the Thornhill Primary School Foundation and founder of Run Kids Run are coming together to candidly reveal challenges, share moments of triumph and speak about the methods and motivations behind their work.
Join us for on evening of lively discussion and contribute your thoughts on how we might work together to scale up grass roots regeneration. Info + tickets here.
10. March 2024
-
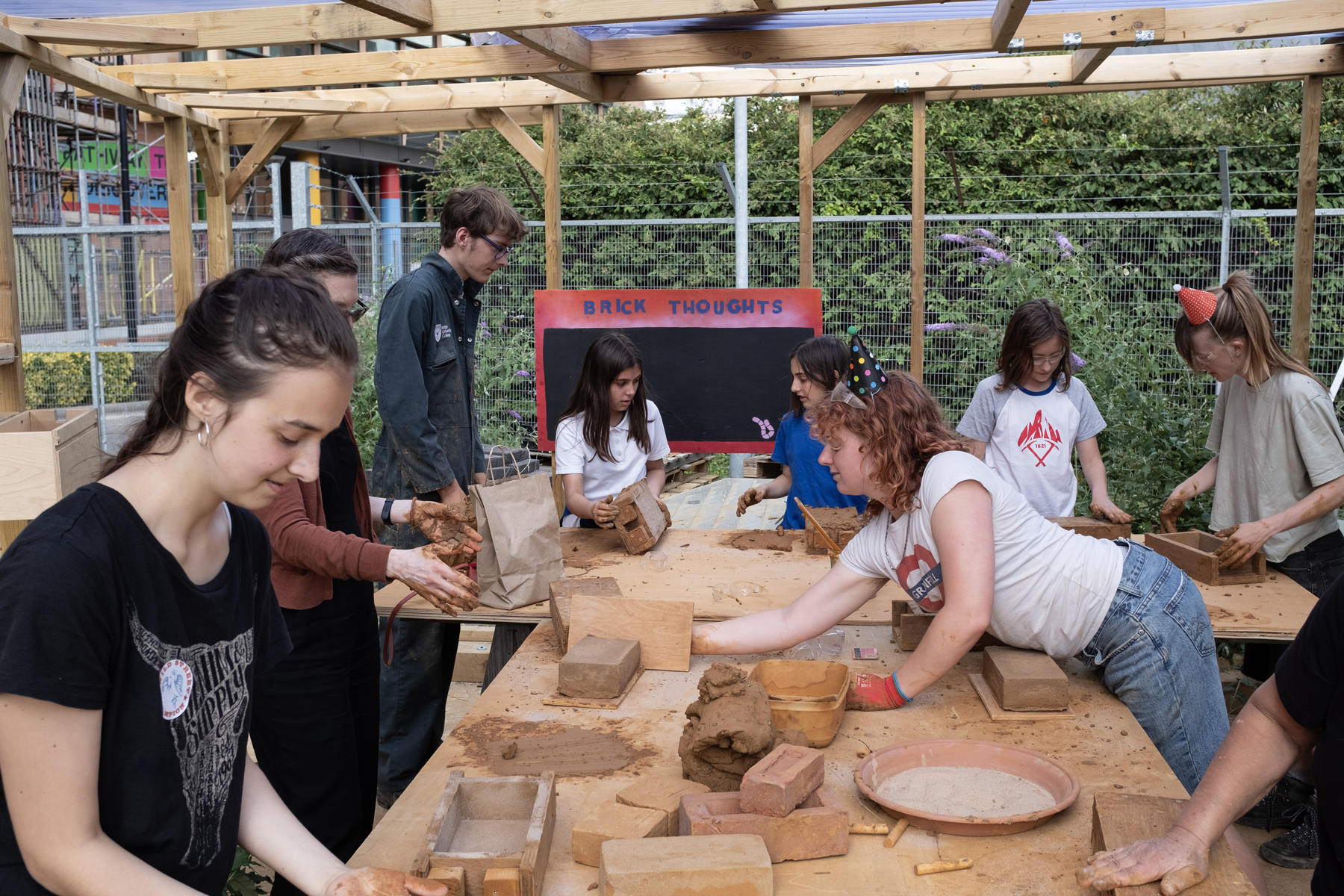
Futurebuild read more ↓
Project architect Heloise and Alice Hardy, Community Build Manager at Global Generation presented our joint circularity projects at Futurebuild 2024. The session explained how we used co-design and self-building to involve 3000 volunteers in the construction of our Paper Garden Circular Economy Building in Canada Water and how we managed to use 60% reclaimed and upcycled building materials in the construction. We discussed how joint building and making helps to equip community ambassadors with a compelling real-life story about circular construction, how moving from ideas into action helps to inspire others and what it takes to convey a sense of ownership over public spaces to communities.
The lessons learned from the Paper Garden are helping to shape our approach to the Triangle Site in King’s Cross, where we are building an educational ecology garden. Our designs for the garden including 4 small educational buildings were given planning permission by Islington in 2019. During construction, the buildings will facilitate the training of volunteers in the use of natural materials and during use, the buildings will advocate for the use of natural and circular materials in construction.
10. March 2024
-
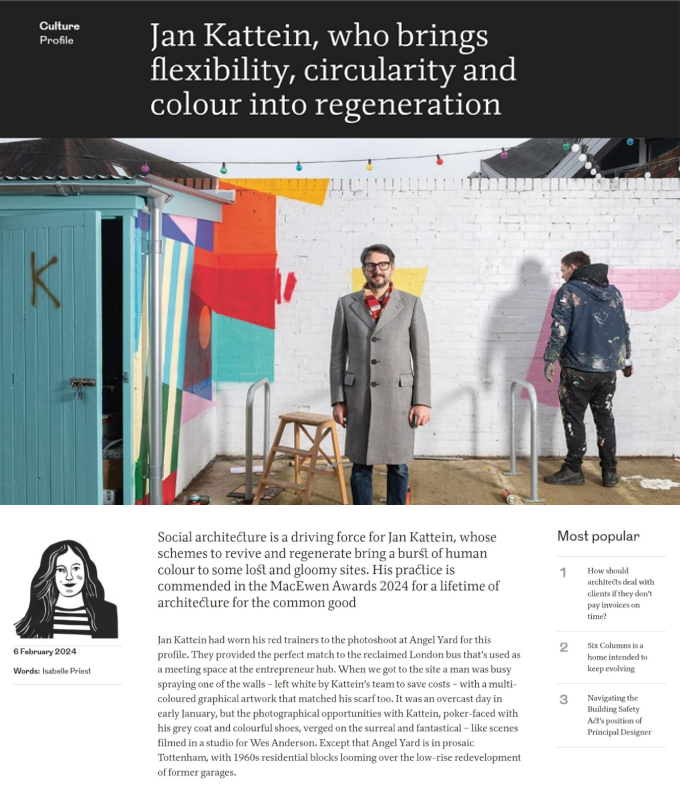
Architecture for the Common Good read more ↓
‘Social architecture is a driving force for Jan Kattein, whose schemes to revive and regenerate bring a burst of human colour to some lost and gloomy sites.’ writes RIBA Journal editor Isabelle Priest at the occasion of JKAs Commendation for a Lifetime of Architecture for the Common Good in the MacEwen Awards 2024. JKA are only the second practice to be commended in the MacEwen Awards after Jan’s former employer, social housing architect Peter Barber won the accolade nine years ago. The MacEwen Award celebrates the wider civic responsibility that architects have and we feel incredibly honoured to have had our work recognised in this context. Jan said:’It is humbling to have your story told back to you and to recognise that what you always thought was second nature to you actually has meaning for others.’ Read Isabelle’s interview with Jan here.
10. March 2024
-
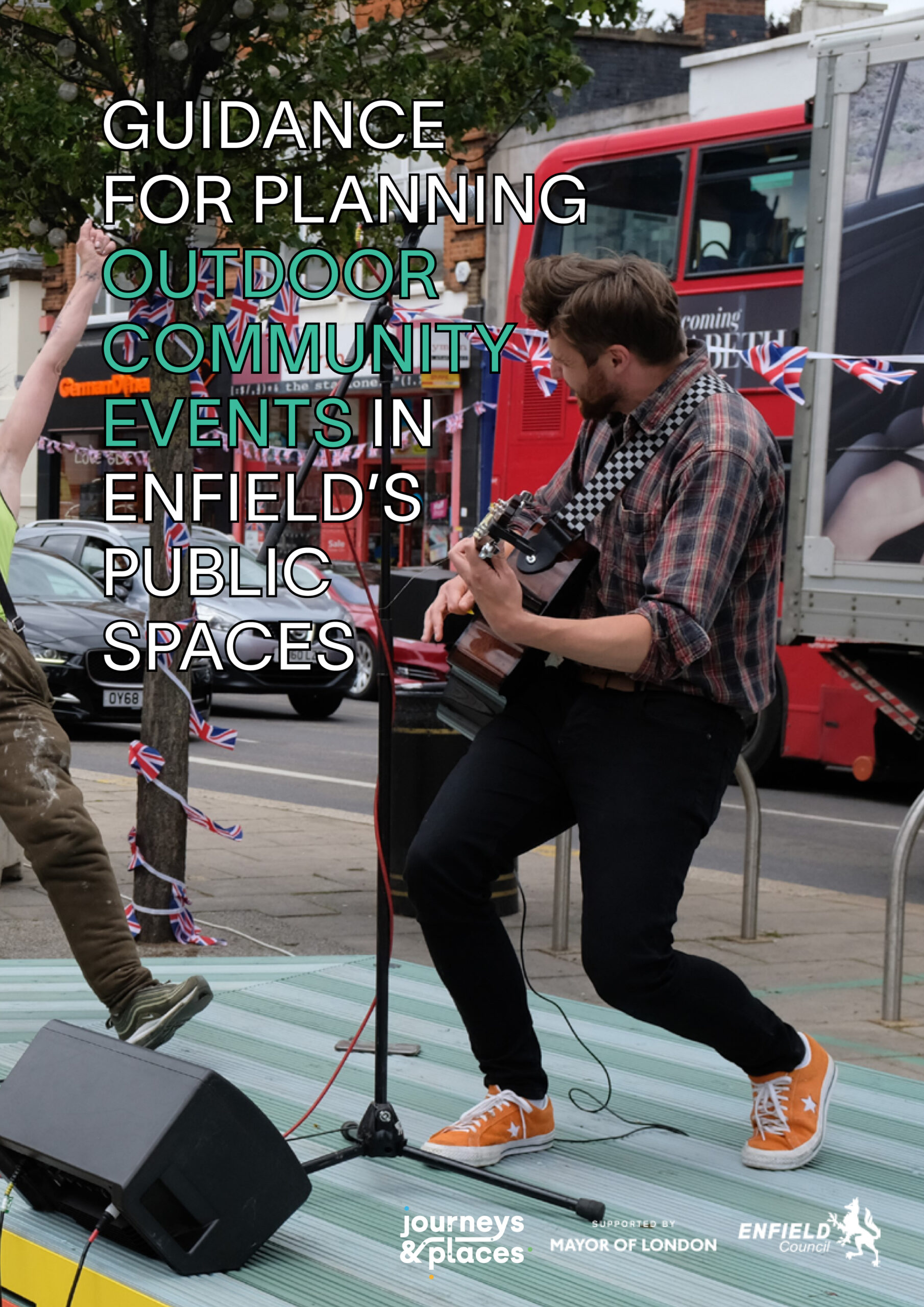
Enfield Public Event Guidance out read more ↓
Our new public event guidance document for Enfield can now be downloaded via the Council website. Public events are an integral part of the Council’s ambition to enliven and activate its town centres to establish them as places of culture, social exchange and a resilient local economy. Yet, communities in Enfield had told us that they were put off from running events due to an opaque and confusing licence application process involving several Council departments.
Our document presents a series of sample scenarios to explain arrangements and precautions that must be made in order to obtain a licence. A toolkit at the end of the document empowers those wanting to run events to compose a compliant event plan without the need to obtain costly professional advice. The publication of the document – which we think is a pioneer in its field – followed several months of engagement with Council stakeholders led by the Journeys and Places directorate. Download the guide here.
09. March 2024
-
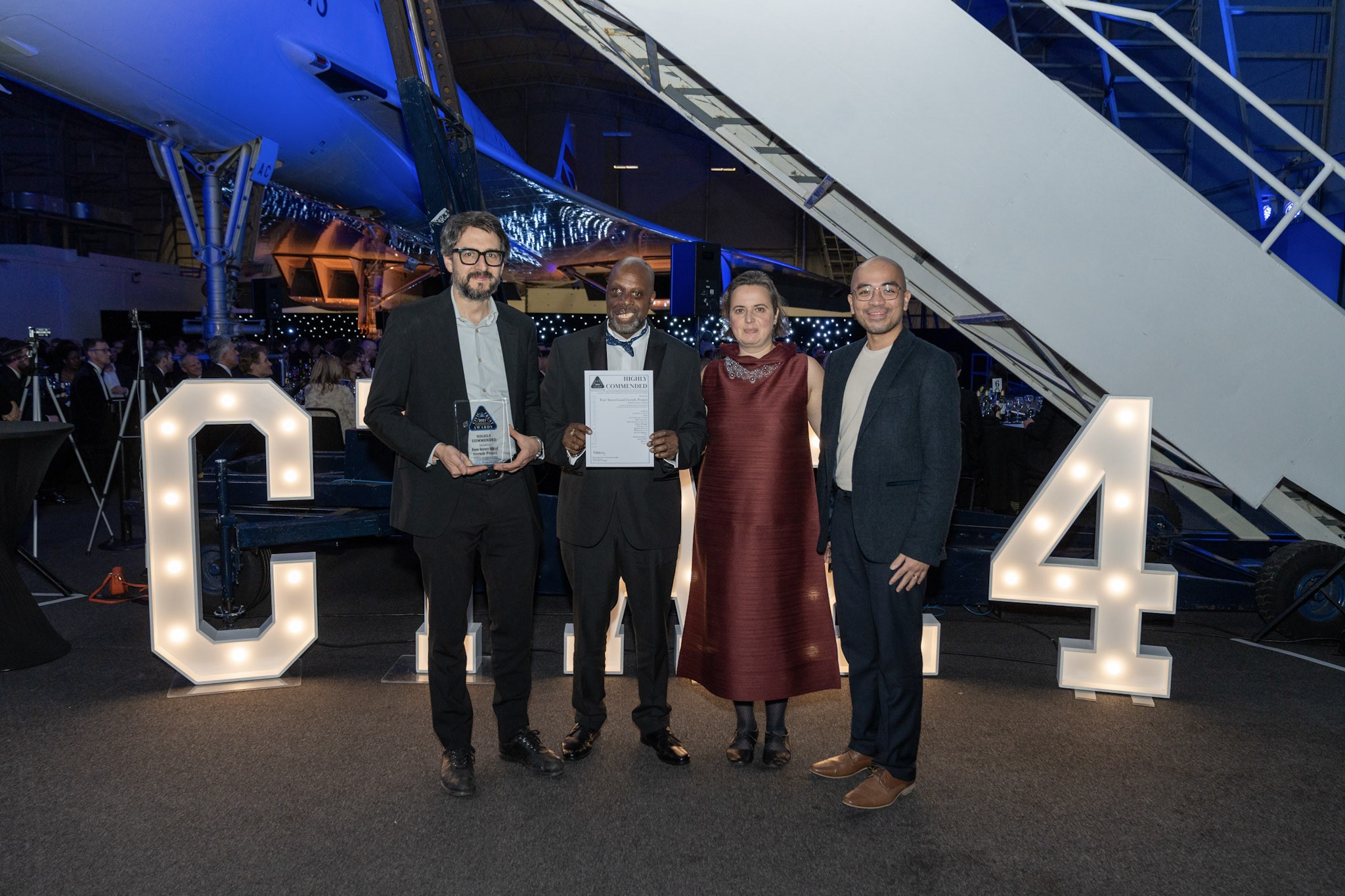
Commendation in the Civic Trust Awards read more ↓
Our Edmonton Good Growth project which comprises the Living Room Library, Angel Yard, Grove Street – School Street and the Fore Street Street Art program delivered by Fisher Cheng was highly commended in the 2024 Civic Trust Awards. The Civic Trust Awards are the longest established design awards commending architecture that contributes positively to civic life. This year, over 320 projects were entered from across the UK, Canada, France, Germany, Lithuania, Malta, Poland and USA. Jan + Chrysanthe were joined at the ceremony by representatives from the LaunchIt Trust who operate the workspace and business support programme at Angel Yard. The judges said: ‘Fore Street Good Growth Project is very simply, but beautifully designed architecturally and is creating a very joyful and positive physical environment.’
05. March 2024
-
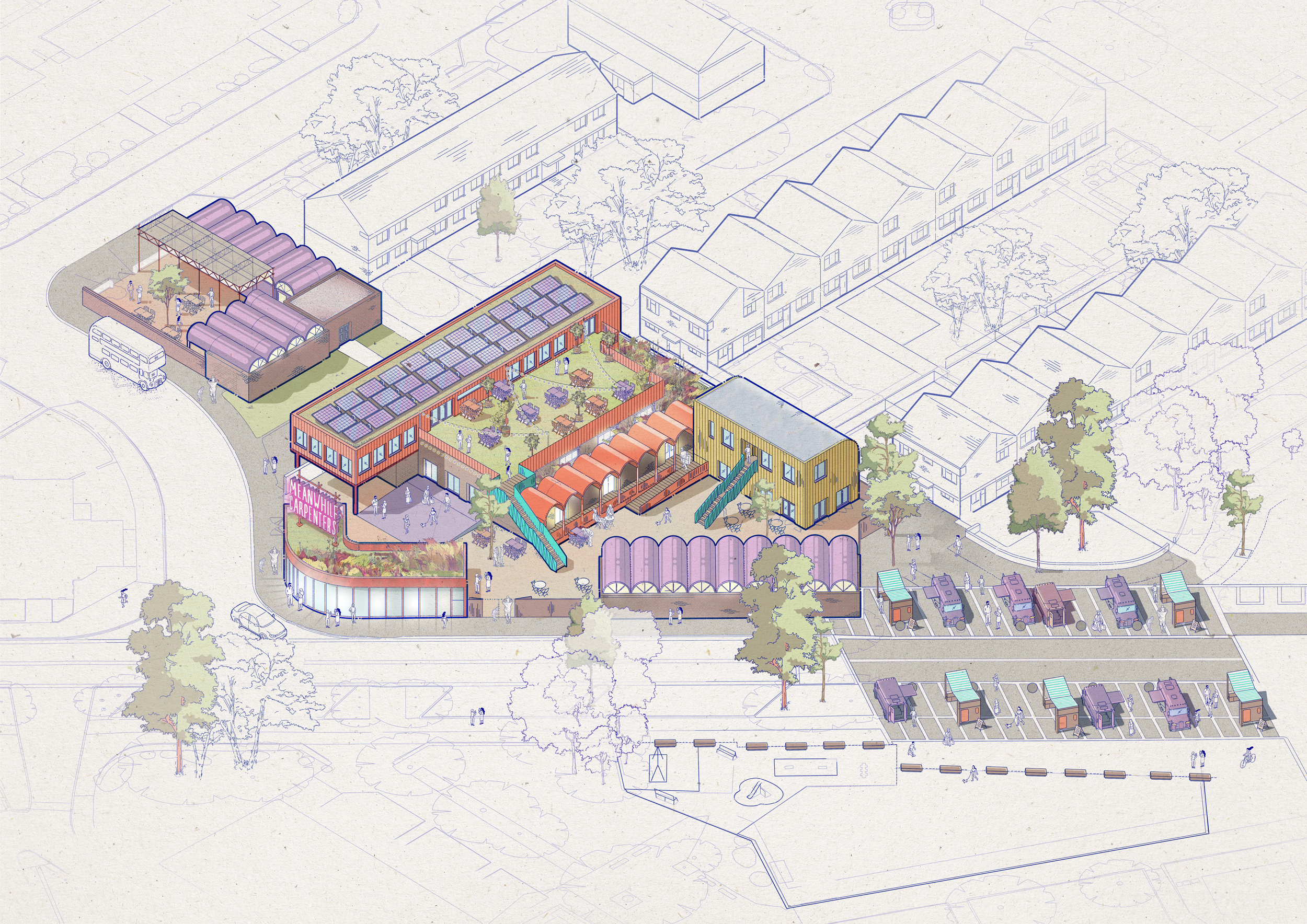
JKA to lead transformation of Carpenters TMO read more ↓
JKA will be working with Populo, Meanwhile Space CIC and SGA to re-invent the old TMO building in the Carpenters Estate in Stratford. Residents voted in 2021 to regenerate their estate. The TMO will become an important anchor for old and new residents whilst the works are advancing phase by phase. The building will retain its community function, but it will also be extended to create workspace, outside amenity and event space and the new office for our client, Populo. To minimize embodied carbon, we are retaining the existing building fabric and adjacent garages, have acquired reject CLT for reuse and are scavenging fittings from existing buildings in the area that are earmarked for demolition.
05. March 2024
-
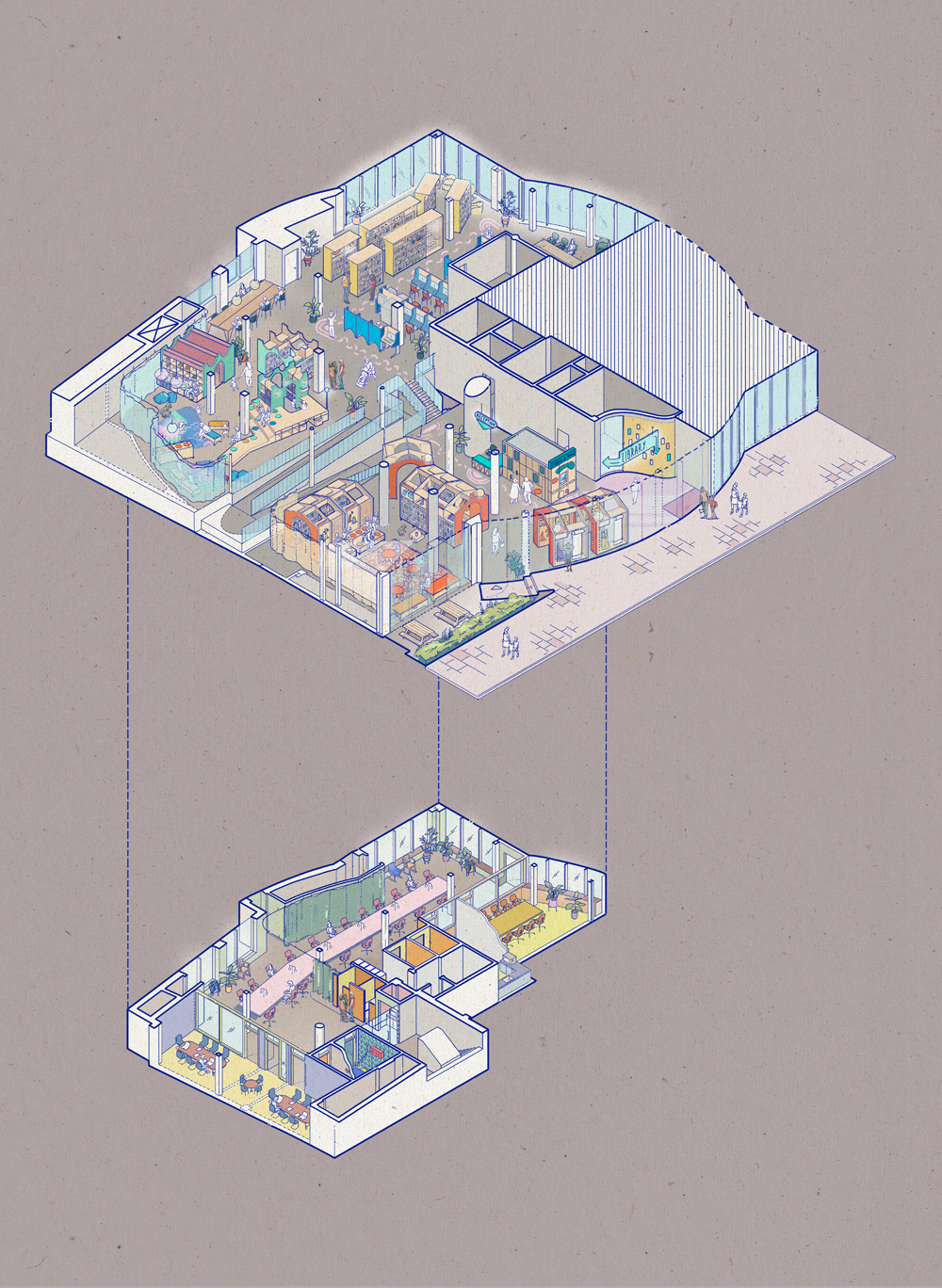
Kilburn Library wins Arts Council funding read more ↓
JKA’s proposals to refurbish and upgrade Kilburn Library in Camden were awarded £499k Arts Council Funding following a competitive selection process. 46 libraries and 23 museums were awarded a share of £33 million through the Government’s Cultural Investment Fund with Kilburn Library receiving the greatest single amount of any library in England.
Consultation with library users, residents, staff and school children had concluded that the Library is no longer able to effectively respond to community needs. Several disused spaces in the building present an opportunity to address these deficiencies and for the library to do more for more people.
The proposals will create a flexible library that still has books but can also host a wide range of educational, cultural and community programs delivered in collaboration between library services, Camden Council and community organisations. Adaptations to facilitate a new operational plan for the Library will maximise contact between staff and customers. The creation of an affordable, membership-based workspace supports local enterprise whilst bringing revenue for the library. Sustainability upgrades will bring the premises in line with Camden Council’s decarbonisation plan.
The proposed interventions will transform the experience of library users whilst also engaging new communities through a diverse program delivered in the space.
27. February 2024
-
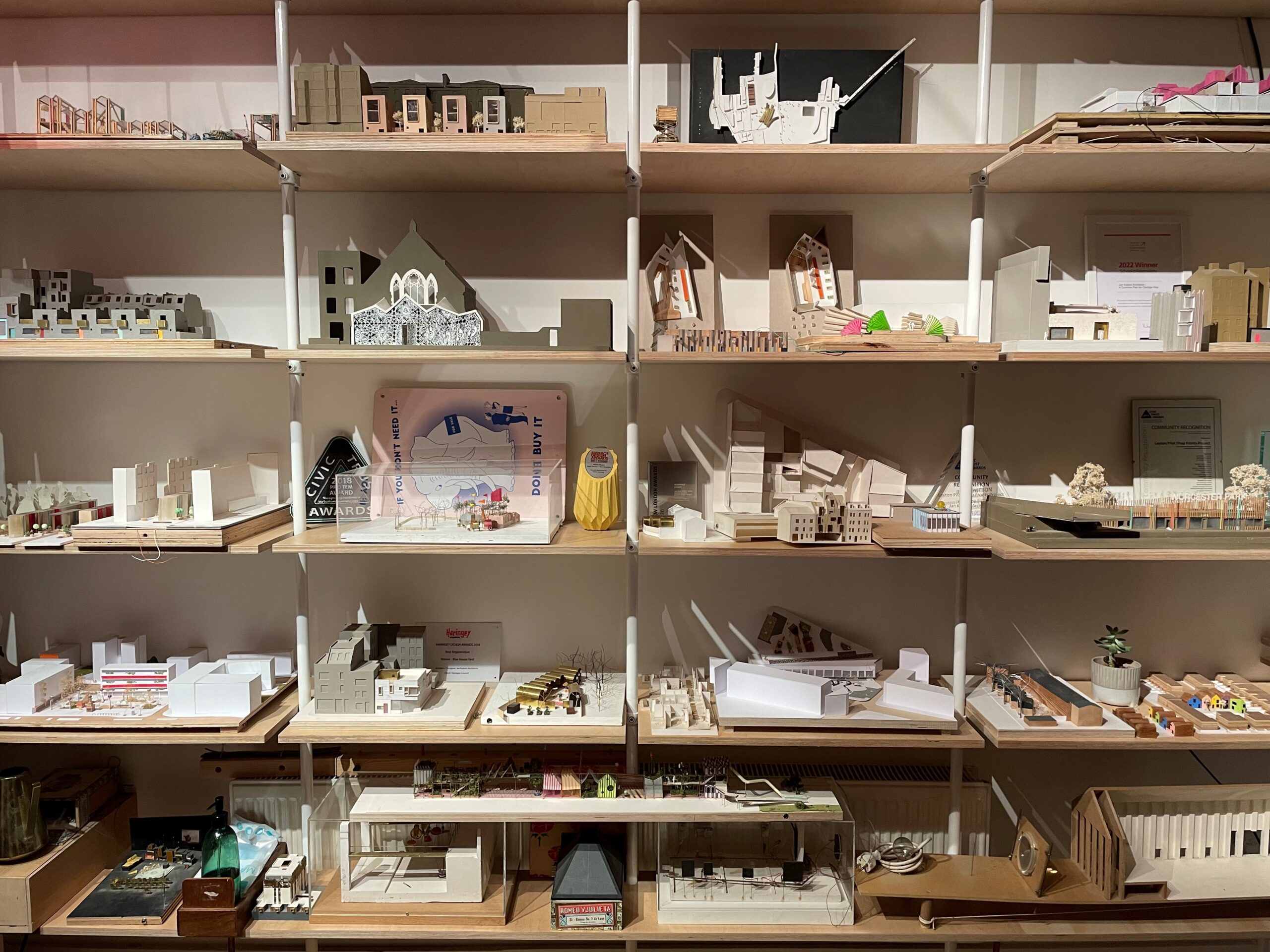
Why models matter read more ↓
‘Do you make these models in house?’ visitors to our studio often ask when they come in. The answer is yes, emphatically and all of them. Models for us are an incredibly important tool. Whilst drawing is mostly a solitary pursuit which can alienate people outside our profession, physical models are inclusive, dialogical and accessible. And as creative design tools, digital technologies just don’t live up to the potential of physical model making. Physical models allow you to judge scale, proportion and materiality. And, most importantly they level the playing field, empowering the majority of people – who don’t think in plan and section – to meaningfully contribute to the design process.
19. February 2024
-
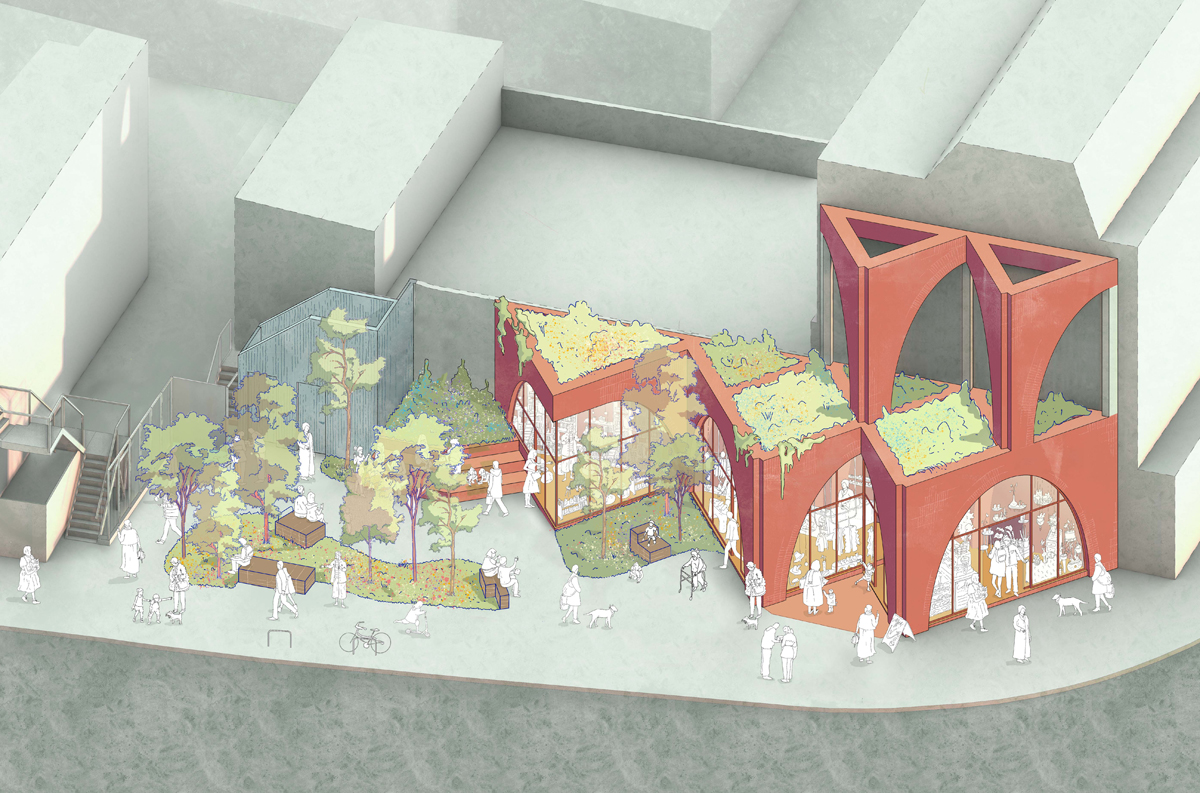
Cricklewood pocket park approved read more ↓
We received planning permission from Barnet Council. Our proposals for a little square on a triangular sliver of land in Cricklewood left over from a road re-alignment will create a civic space at the intersection of two crossroads. The project may be little, but it addresses a range of important priorities. Two micro retail units will provide affordable space for small businesses whilst also ensuring that a challenging urban location benefits from natural supervision and good footfall. A congregation of brick arches acts as structural propping for the party wall of the adjacent building. Interwoven with the structures are green roofs, trees and greening to act as sustainable urban drainage whilst also responding to the community’s desire for a greener and more biodiverse town centre.
10. February 2024
-
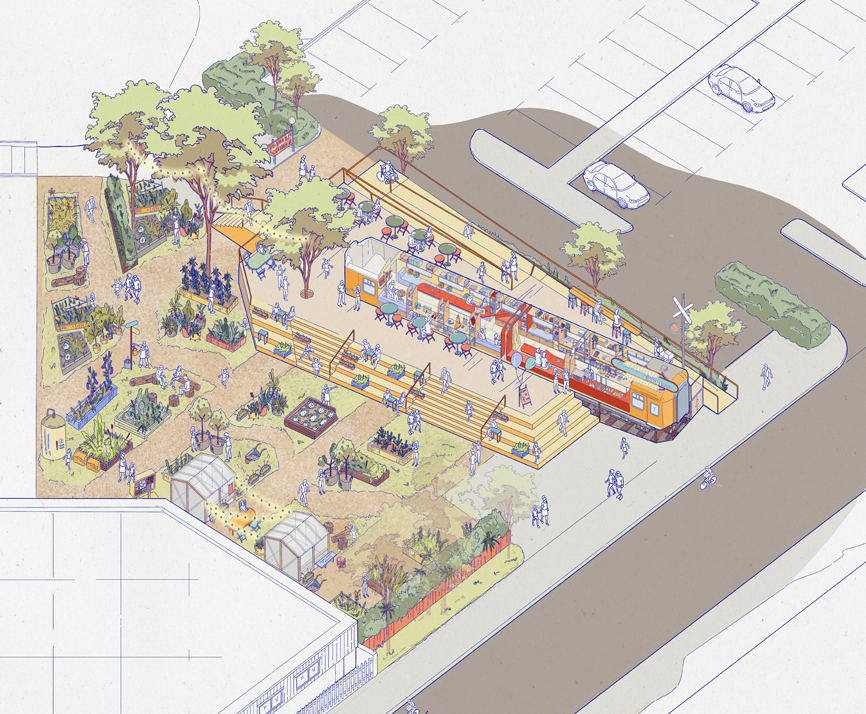
JKA to turn train carriage into community cafe read more ↓
Populo have appointed JKA to transform a disused train carriage into a community cafe. The carriage will be sited near the new Stratford Station entrance and serve as an anchor point for residents and their visitors in an area that is changing.
The carriage will be a unique addition to JKA’s fleet of converted vehicles which include the Wandsworth Food Bus, Ludo’s Double Decker bar, Nat’s Stop shortly to open at Angel Yard, the Roving Somerstown Kitchen and the Floating Garden at Granary Square. Re-using defunct milkfloats, buses, boats – and in this case a train carriage – allows us to respond immediately to the need for community space. It also presents an opportunity to trial a location or a program without committing for the long term. And, maybe most-importantly, re-using an already existing structure represents an astute response to the urgent need for eliminating embodied carbon from the construction process.
09. February 2024
-
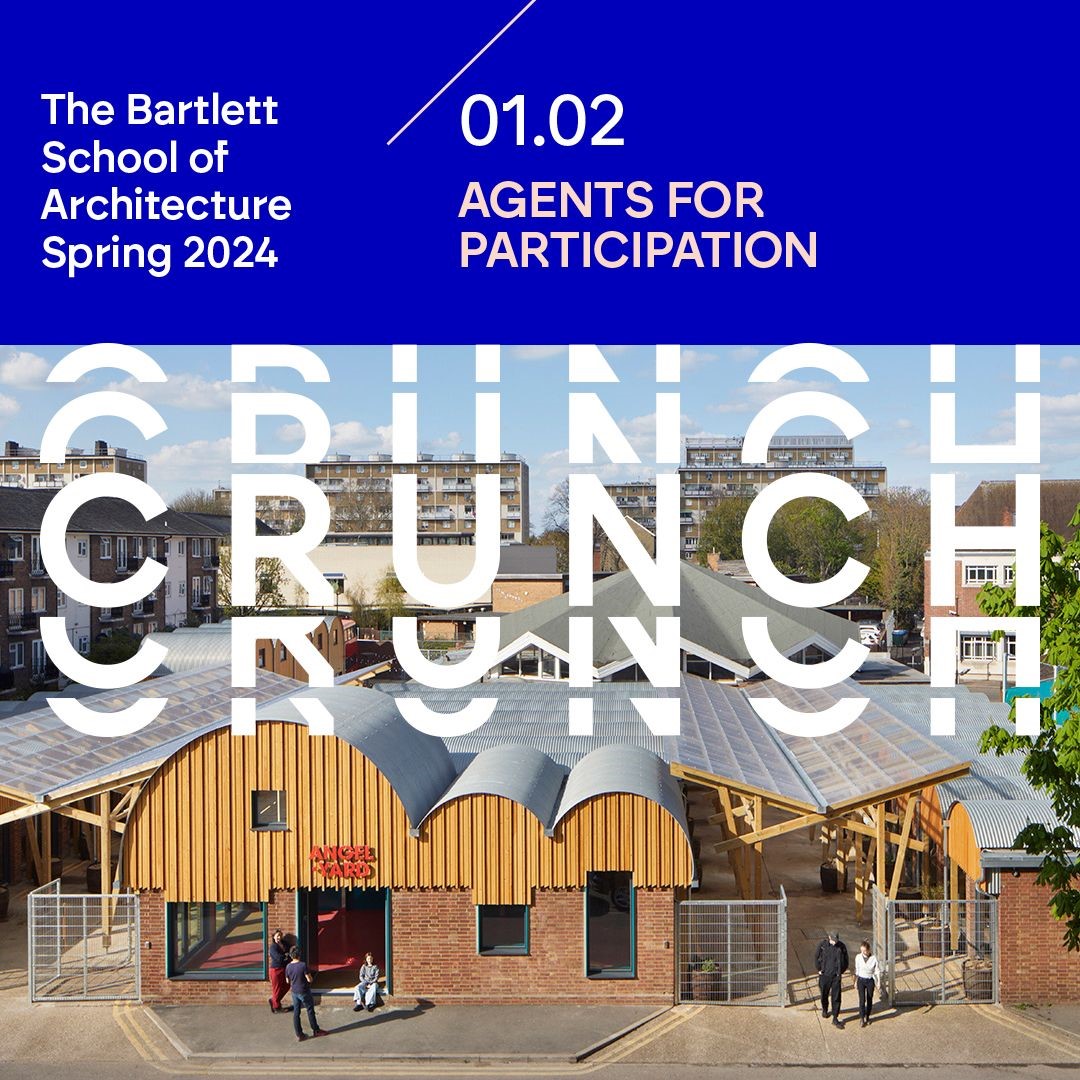
Agents for Participation read more ↓
Jan is joined by Amica Dall (Assemble) and Carles Baiges Camprubí (Lacol) in a panel discussion at the Bartlett School of Architecture titled Agents for Participation. The session is chaired by Dr Claire McAndrew. We will explore the inseparable junction of the ecological and the collective which requires agents and mediators operating in proximity for and within the dissolution of the individual into its environment and society. The panel is composed of practitioners in the fields of architecture and design who have found alternative, blurry paths in the production of architecture. Traversing the often isolated educational, professional, and business realms, our speakers work horizontally and therefore adapt their versatile methods to every singular project, constructing not only architecture but new bonds in an ever-evolving context. The Crunch lecture series is curated by Albert Brenchat-Aguilar and Déborah López Lobato. Crunch welcomes globally renowned experts and industry leaders to share their unique insights, exploring, interrogating and challenging the built environment through a social, political, ecological and economic lens.
Details: 01/02/2024, 6.30 – 8pm, The Bartlett School of Architecture, 22 Gordon Street, London, WC1H 0QB, United Kingdom
10. January 2024
-

Decarbonisation completed read more ↓
We have had renewable electricity for several years. We have also invested in low energy lighting and consider energy consumption when we purchase IT equipment. The one bugbear was always the gas boiler. At the end of last year we finally decided to install a heat pump and disconnect our gas supply. Aside from a genuine commitment to reducing our carbon footprint, we felt that amidst countless rumours about heat pumps, we owed it to our clients to put this new technology to the test on our own premises.
So what lessons did we learn? Firstly, space heating retrofit is not all straight forward. Upgrading a system that was designed for higher heating water temperatures to function on a heat pump required a few tweaks. Secondly, a lot of the myths about noise are unfounded with the new condensers. Thirdly, if well designed a heat pump easily outperforms a condensing boiler, giving good warmth even in an old building and when the temperatures drop outside. In summary, I can say that system design really matters. Our engineer Mel Sklavou made distinct choices on components that customise the system to the specific premises that it is intended for. We are certainly converted and would never want to return to gas.
09. January 2024
-
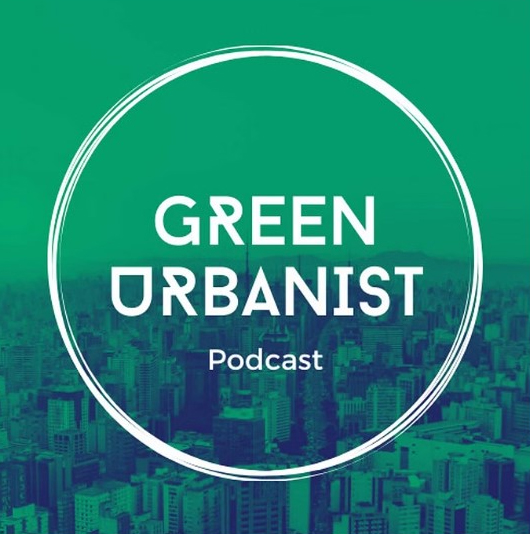
Green Urbanist Podcast features the Paper Garden read more ↓
Episode 74 of the Green Urbanist Podcast features Jan, Ross O’Ceallaigh and Giulia Mori talking about community-led, circular, green architecture at the Paper Garden.
16. December 2023
-
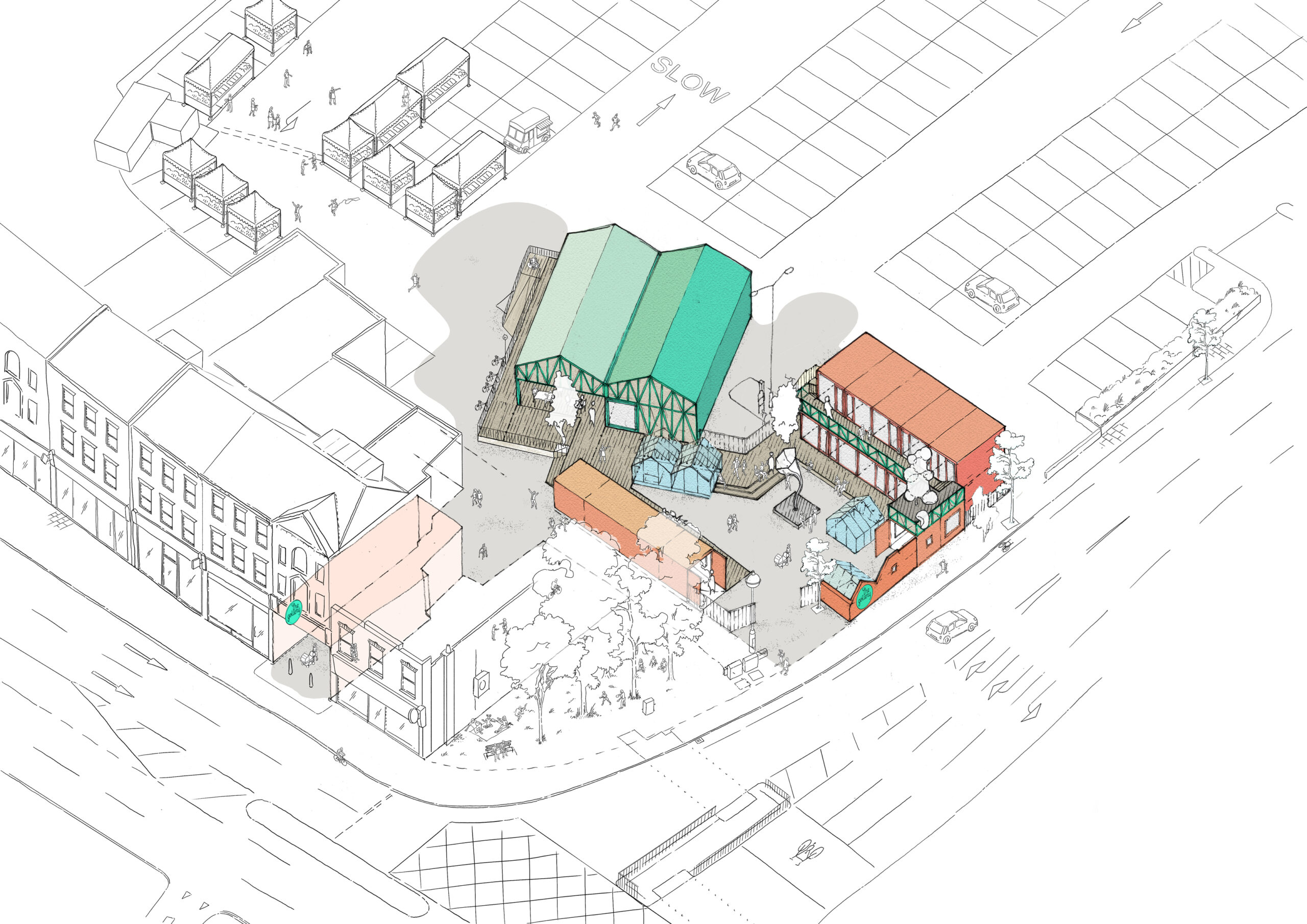
Harrow Creative Quarter approved read more ↓
Our creative quarter in Harrow was unanimously approved by the Council’s planning committee recently. The project will occupy a corner of Geenhill Way Car park, helping to diversify the town centre by introducing affordable event-, exhibition- and workspaces for creative businesses. The buildings are arranged around a new civic square open to everyone. All structures are entirely demountable and will be re-located after the tenure of the project on this site expires. Construction is programmed to start in May 2024 and the first tenants will be moving in before the end of the year.
12. December 2023
-

Monster talent show at Discover read more ↓
As part of our Up and Out project for Discover Story Centre in Stratford, Gareth and Corina ran a monster talent show last week. Over 100 children showed up on the day to build monsters using recycled cardboard boxes, giant paper bowl eyes, paint and tape. The event trialled the re-purposing of an underused access road at the back of the Story Centre for creative outdoor events.
The Up and Out project will better link the Story Centre to its’ wider urban context, de-carbonise the building and broaden its’ internationally acclaimed program to better serve very young children and teenagers. And obviously, the works include the installation of a giant monster on the building’s roof.
19. October 2023
-
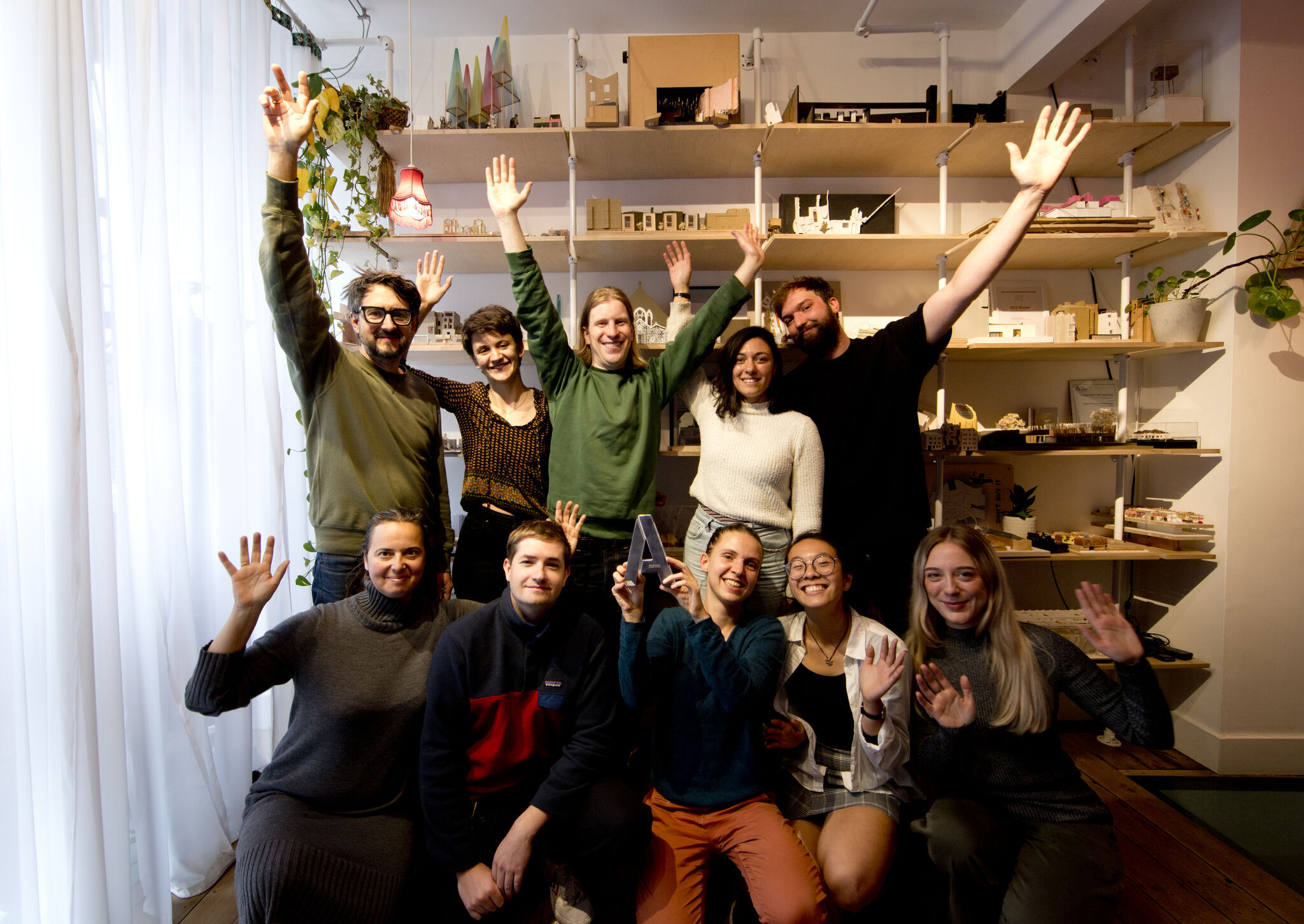
Social Value Architect of the Year read more ↓
The Architect of the Year Awards gather the best architectural work from the UK. In each category, architects and practices are recognised for bodies of work rather than individual buildings. The awards were announced at a ceremony held at The Brewery in Farringdon, London on 17 October, with seventeen awards in total being awarded to fifteen practices. JKA won the Social Value Architect of the Year Award for their continued commitment to the delivery of social value through their work.
18. October 2023
-
JKA + Arup design a traveling exhibition to widen participation in arts and culture read more ↓
JKA and Arup have developed a design for a mobile exhibition and performance village. The aim of the project is to increase access to art and culture for communities around the Mediterranean. The design takes the form of a classical amphitheatre, a building that was the nucleus of civic life in countries from Spain to Syria for centuries. Four streets radiate from the orchestra and link the village into the urban fabric of each host city. With the help of advanced digital technology the village can be assembled on site in just 48 hours. Like Atlantis emerging from the waves for just a moment, an amazing artistic spectacle unfolds across a plethora of artforms. Performance, animation, music and exhibitions engage visitors throughout the day and into the night. And after two weeks, everything is packed up, ready to travel to the next destination…
01. March 2022