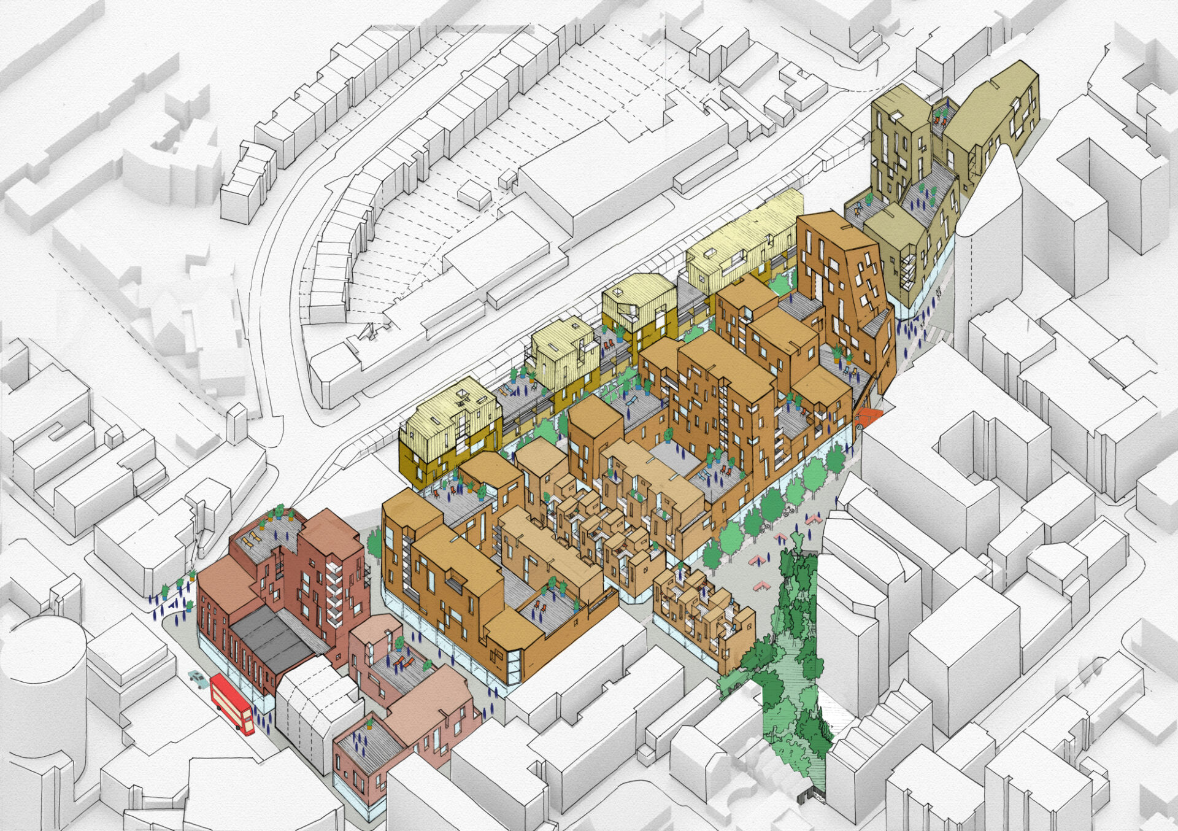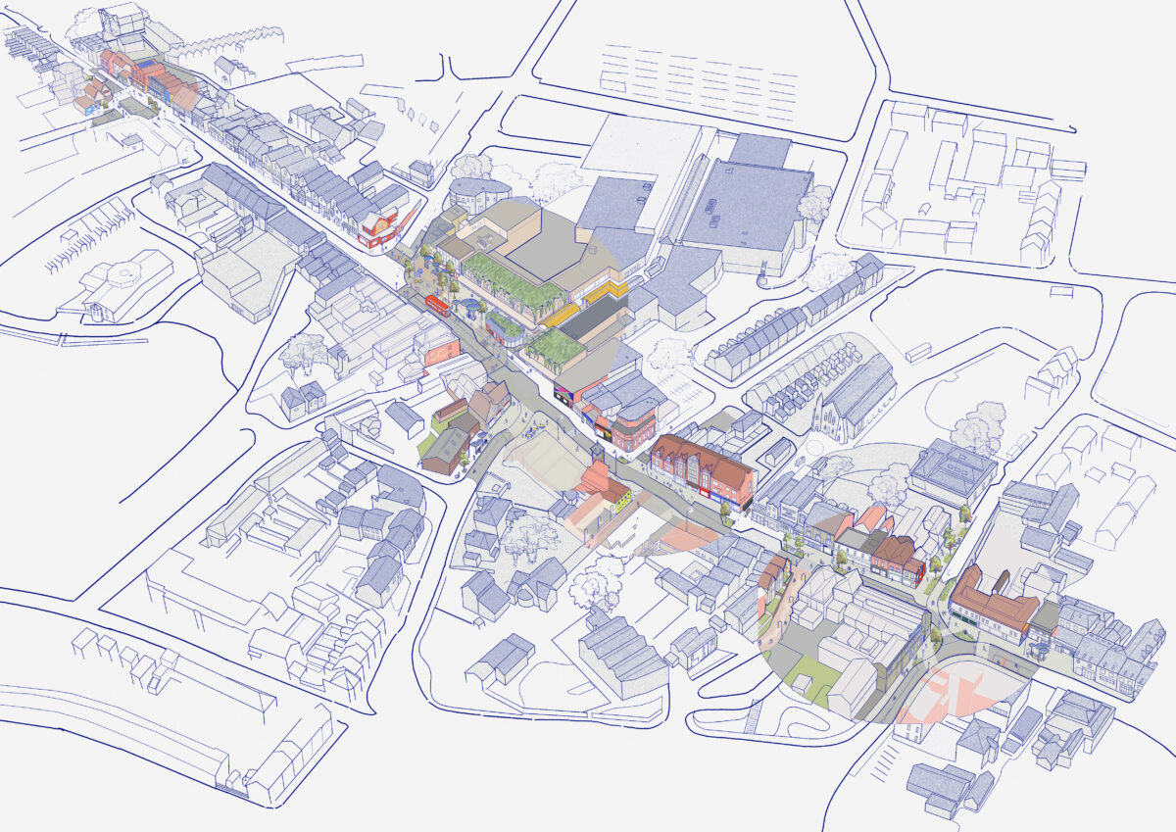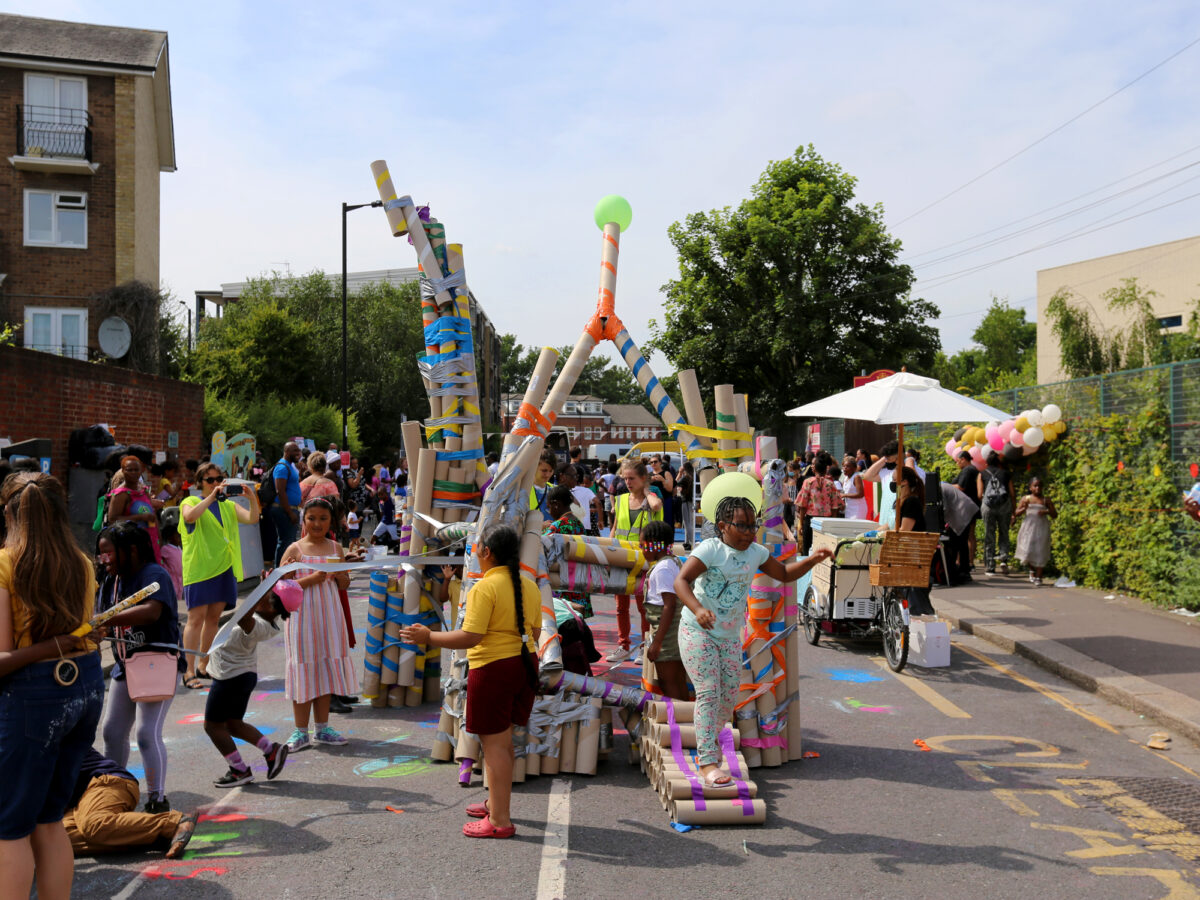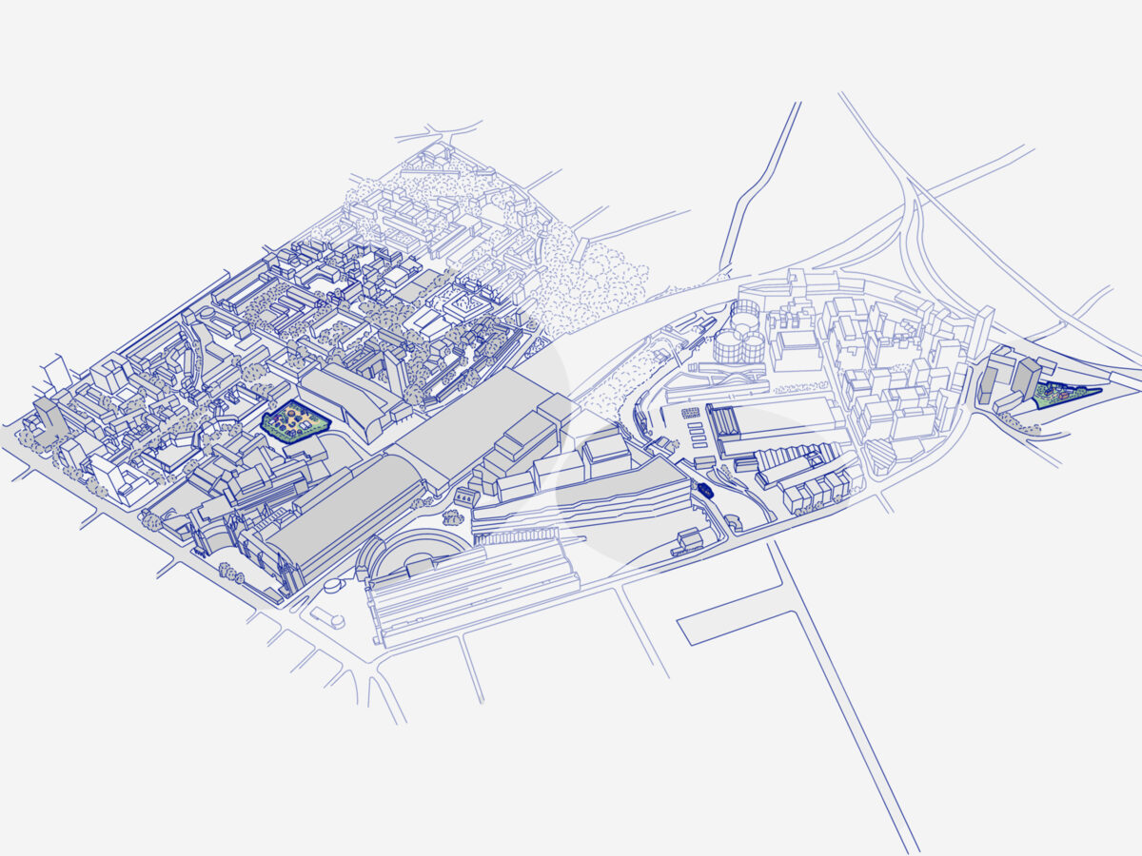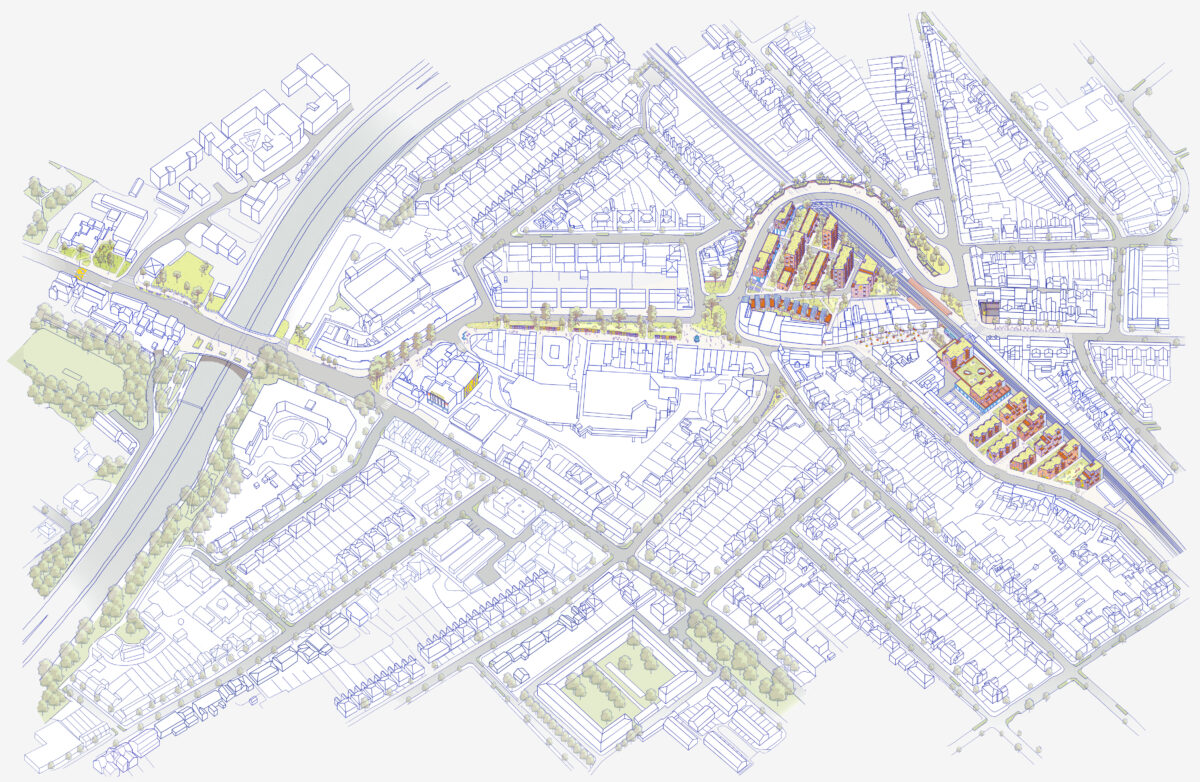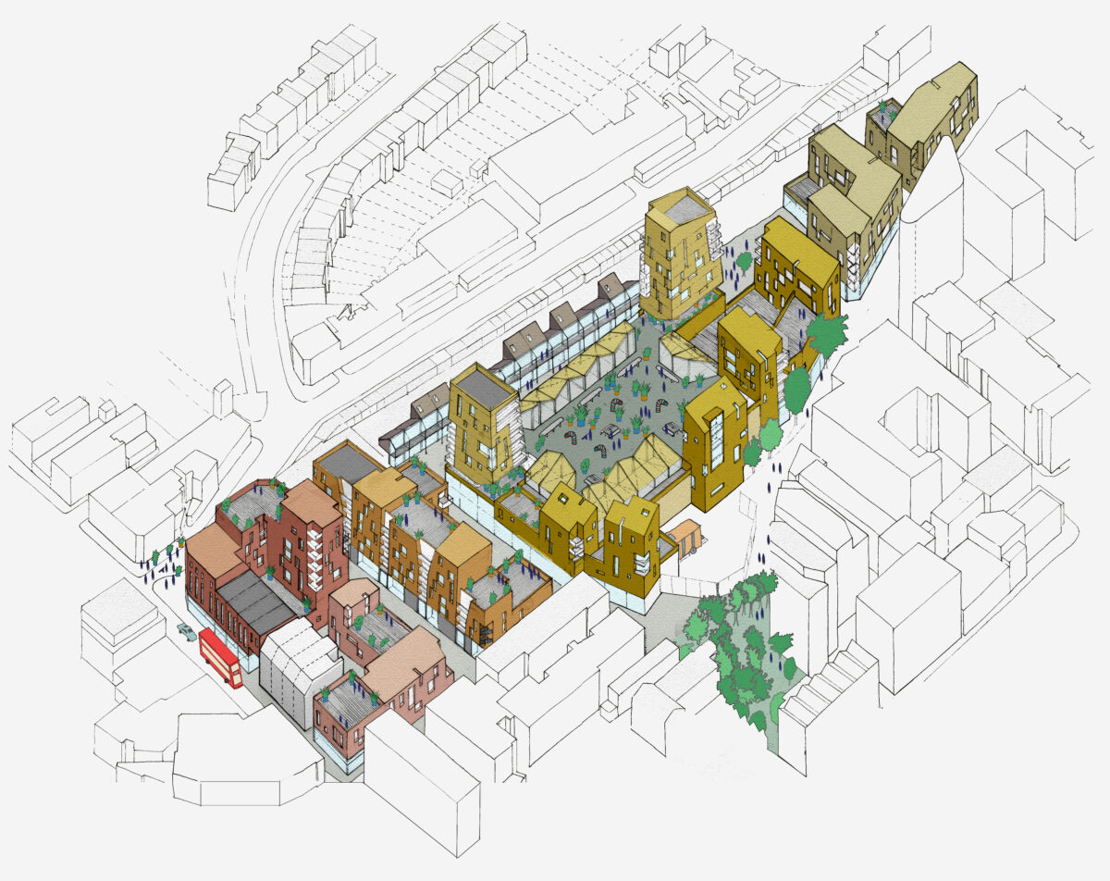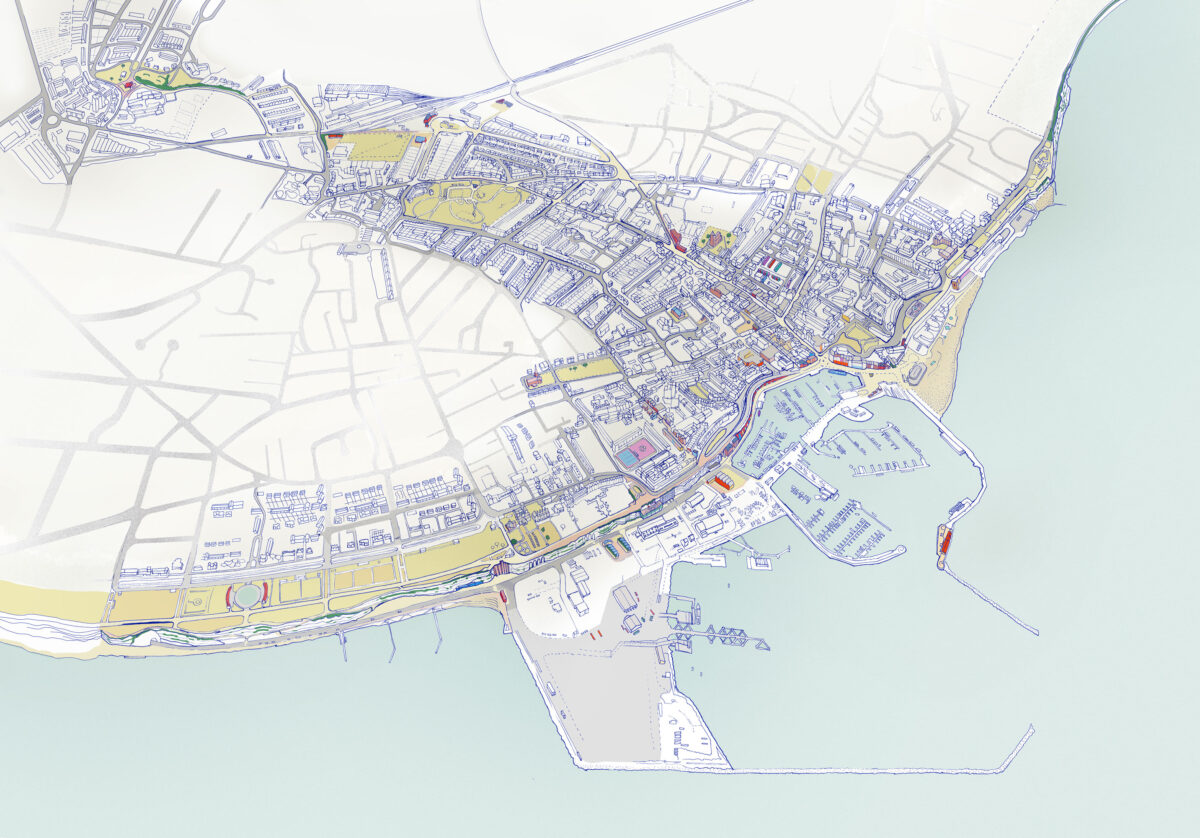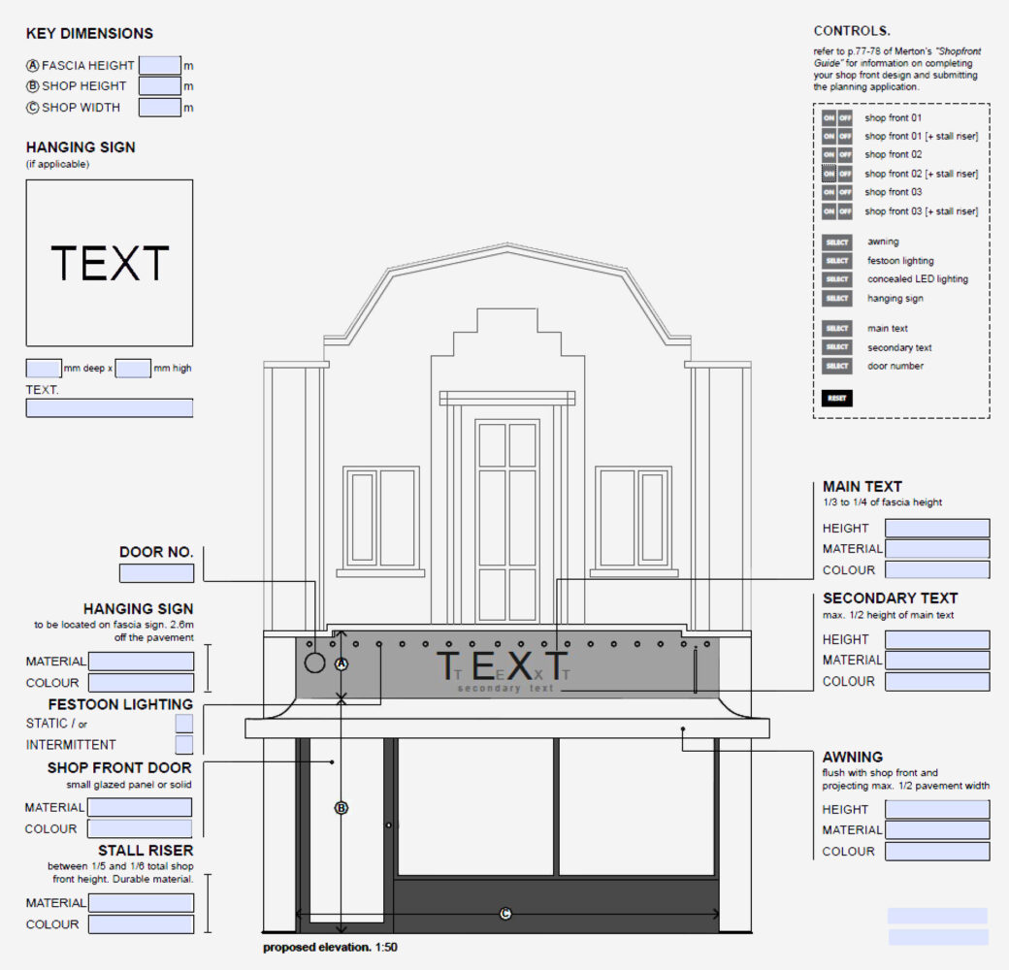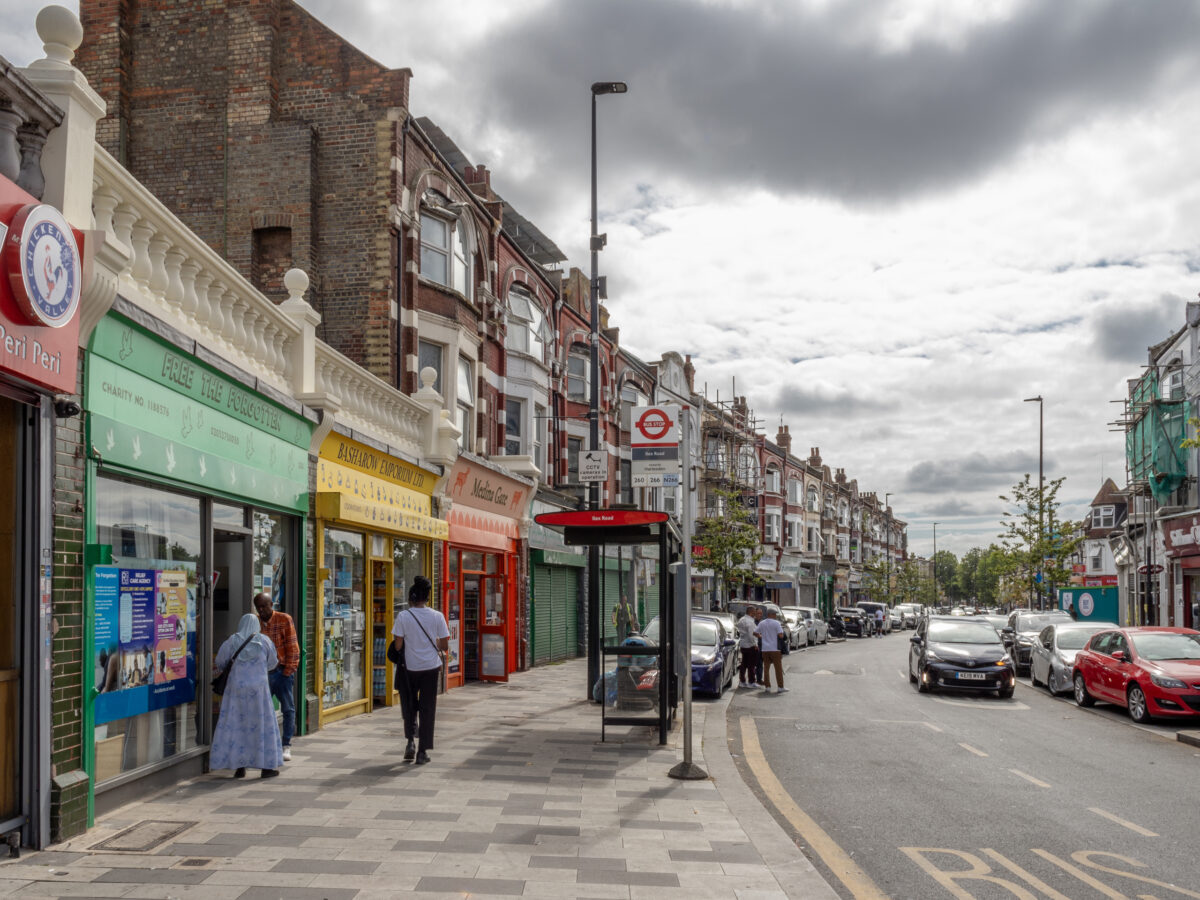Hackney Key Corridors: Housing Design + Density Study
New housing on Hackney’s high streets must also make the most of opportunities to energise local businesses, improve public spaces and give more residents access to cultural activity.
Hackney Council’s Local Plan sets housing growth targets in excess of the London Plan’s requirements to address pressing community needs. The Plan has identified that much of the borough’s growth potential lies in its town centres. An earlier borough-wide study identified two ‘key corridors’ for housing growth connecting eight local centres. The first north-south corridor runs along the A10, from Shoreditch High Street in the south through Dalston to Stamford Hill in the north. The second corridor, further east, links Homerton High Street, Chatsworth Road and Mare Street before heading north along Clapton Road.

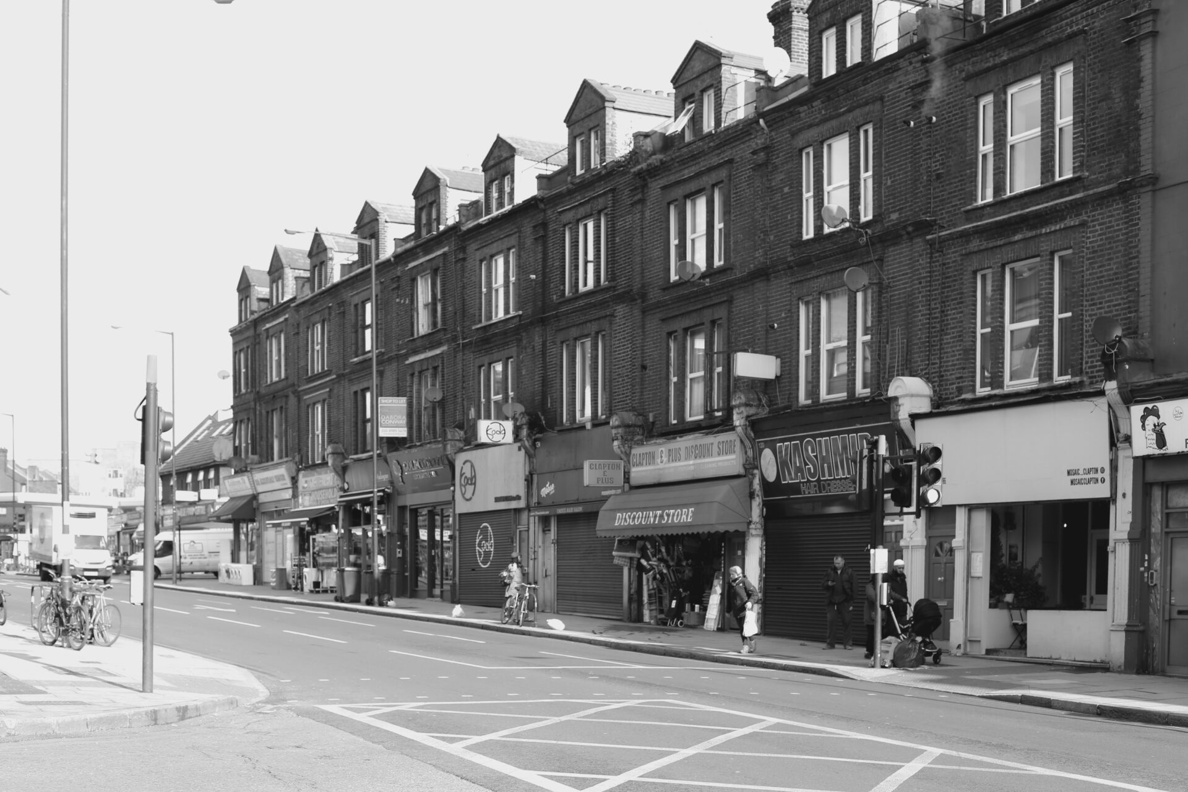
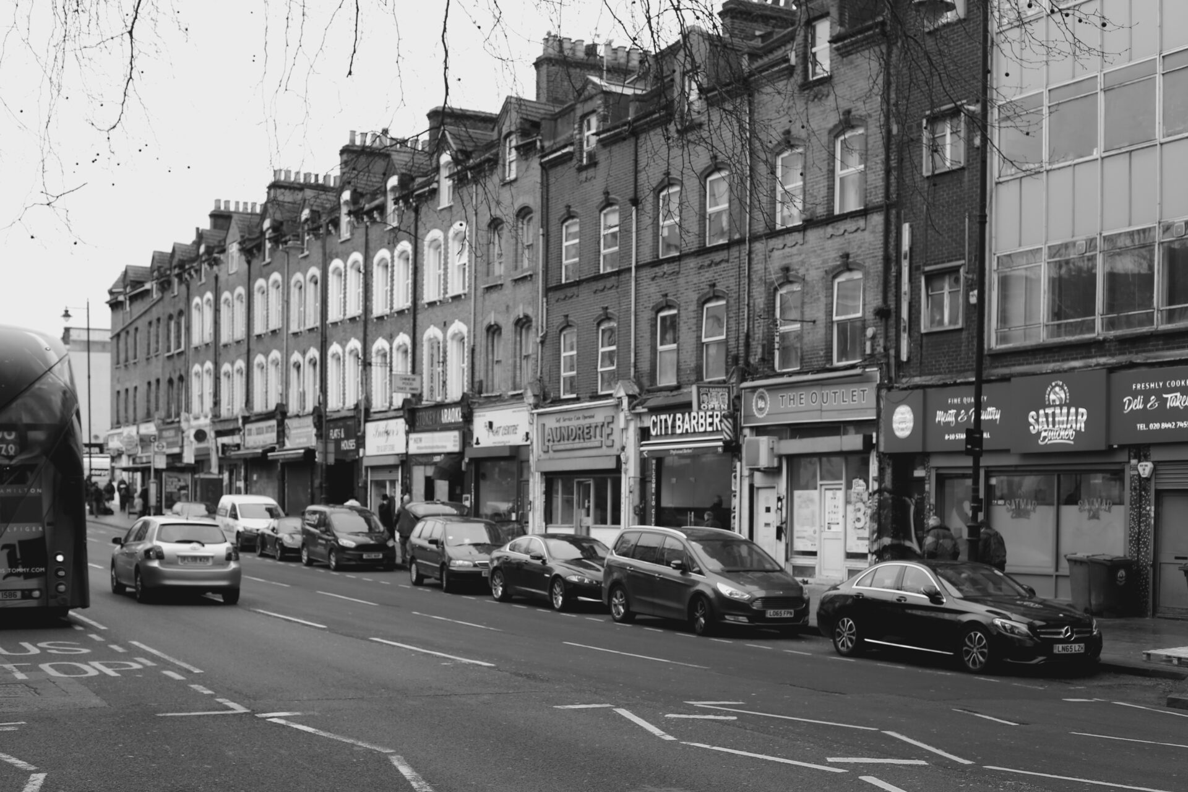
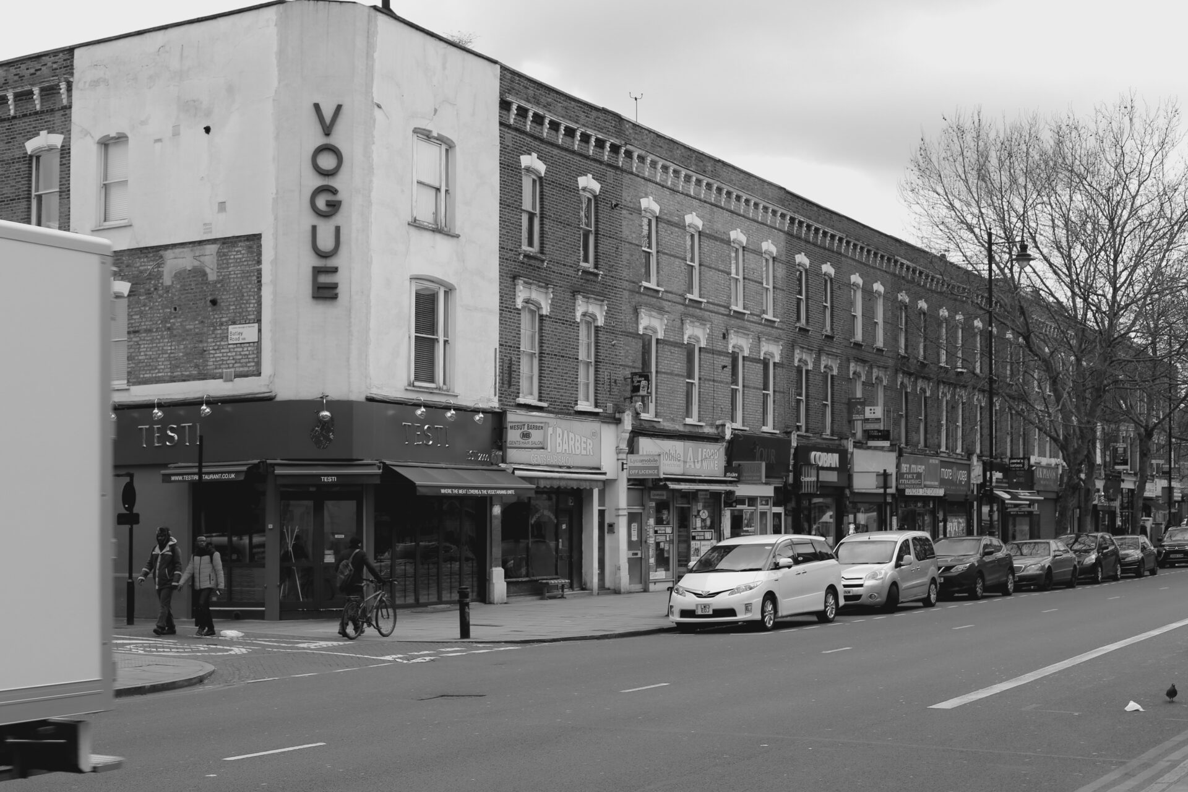
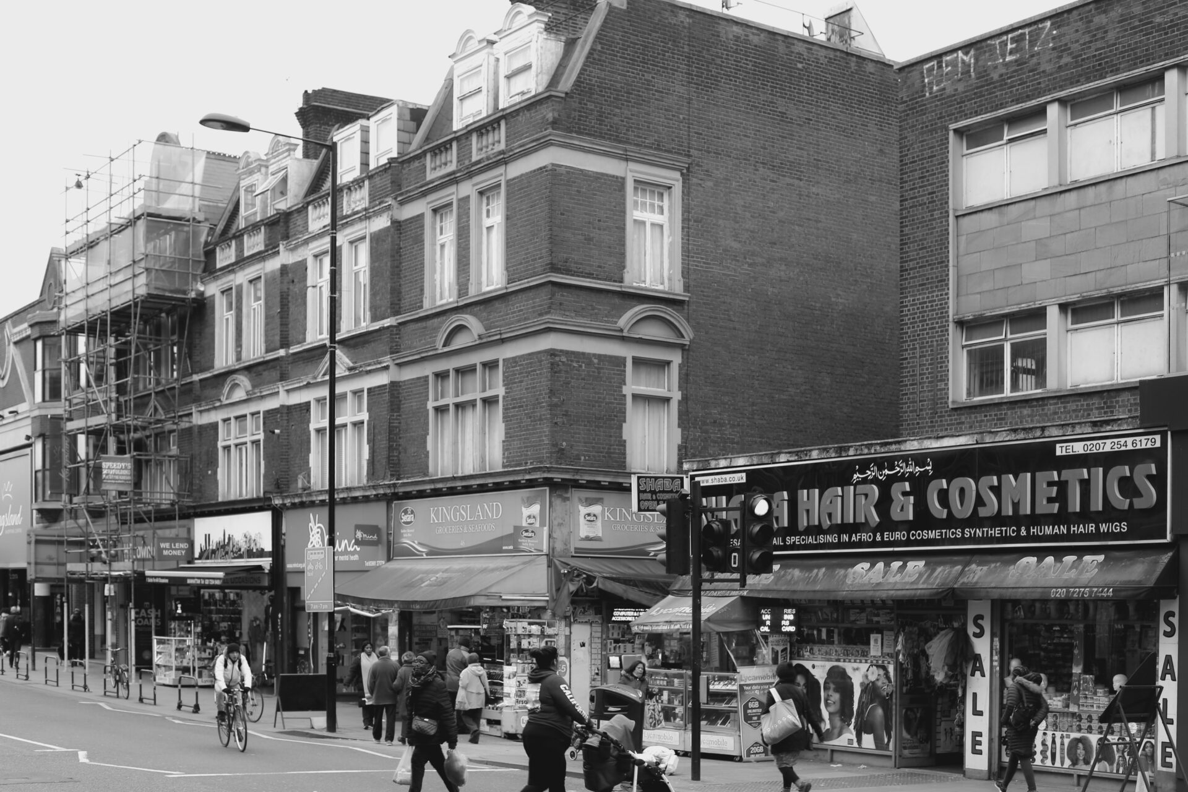
New homes along these corridors will be highly accessible by public transport, and provide both an expanded customer base for businesses and larger audiences for Hackney’s cultural sector. Critically, housing-led regeneration will bring generational opportunities to create improved and new public spaces which connect new residents to their local high streets.
In order to make the most of these opportunities while safeguarding the diversity of economic, community and cultural activity which give its town centres such strong character, Hackney Council recognised the need to integrate strategic approaches to residential masterplanning, traffic movement, public realm and high street regeneration.








In February 2020, JKA were appointed to bring our understanding of the complex, interdependent factors that underpin successful high streets and town centres to a study of housing capacity and design principles for each of the corridors. This complex network of sites needed to draw on multiple voices and expertise, so we led a multidisciplinary team including architects and urban designers East and Hawkins\Brown, together with transport and movement consultants Phil Jones Associates.

We took a detailed, site-by-site approach to safeguard the individual character of Hackney’s neighbourhoods. After establishing a preliminary set of overarching design objectives for each corridor as a whole, we went on to identify and study the urban context of a range of opportunity sites, examining their unique physical, historic, and cultural characteristics.
Finally, we prepared a catalogue of design strategies for the most significant sites, establishing integrated development proposals which give equal weighting to buildings and public spaces, while balancing the need to accommodate strategic movement with the local life of the street. Each design strategy sets out density, massing, and height recommendations, explores a human-scaled streetscape and opportunities to enhance existing buildings. The proposals are realistic, but also ambitious in their permeability, amenity and public space provision and sensitive to local context.
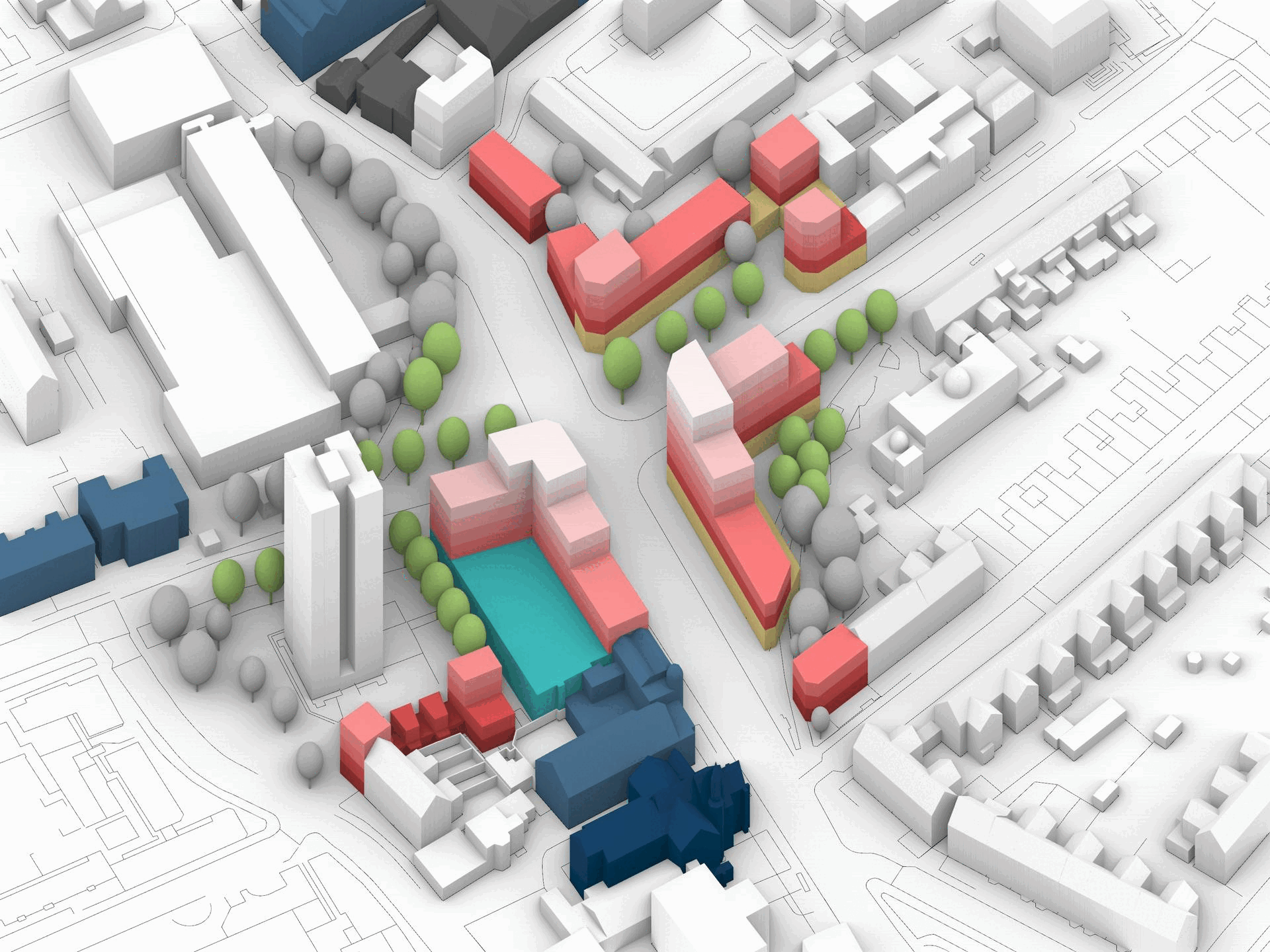
The Key Corridors Housing Design and Density Study demonstrates that significant housing yield can be achieved along Hackney’s high streets without compromising the diversity of uses or the social and economic resilience of the borough’s town centres. Going beyond a conventional density study, the document provides concrete proposals for a series of opportunity sites and establishes design parameters tailored specifically to Hackney’s high streets and town centres. A carefully curated selection of international precedents further illustrates creative strategies to maximise residential amenity in dense town centre locations. Most importantly, the study sets out deliverable, flexible and future-proof solutions which can accommodate change through place-specific planning.




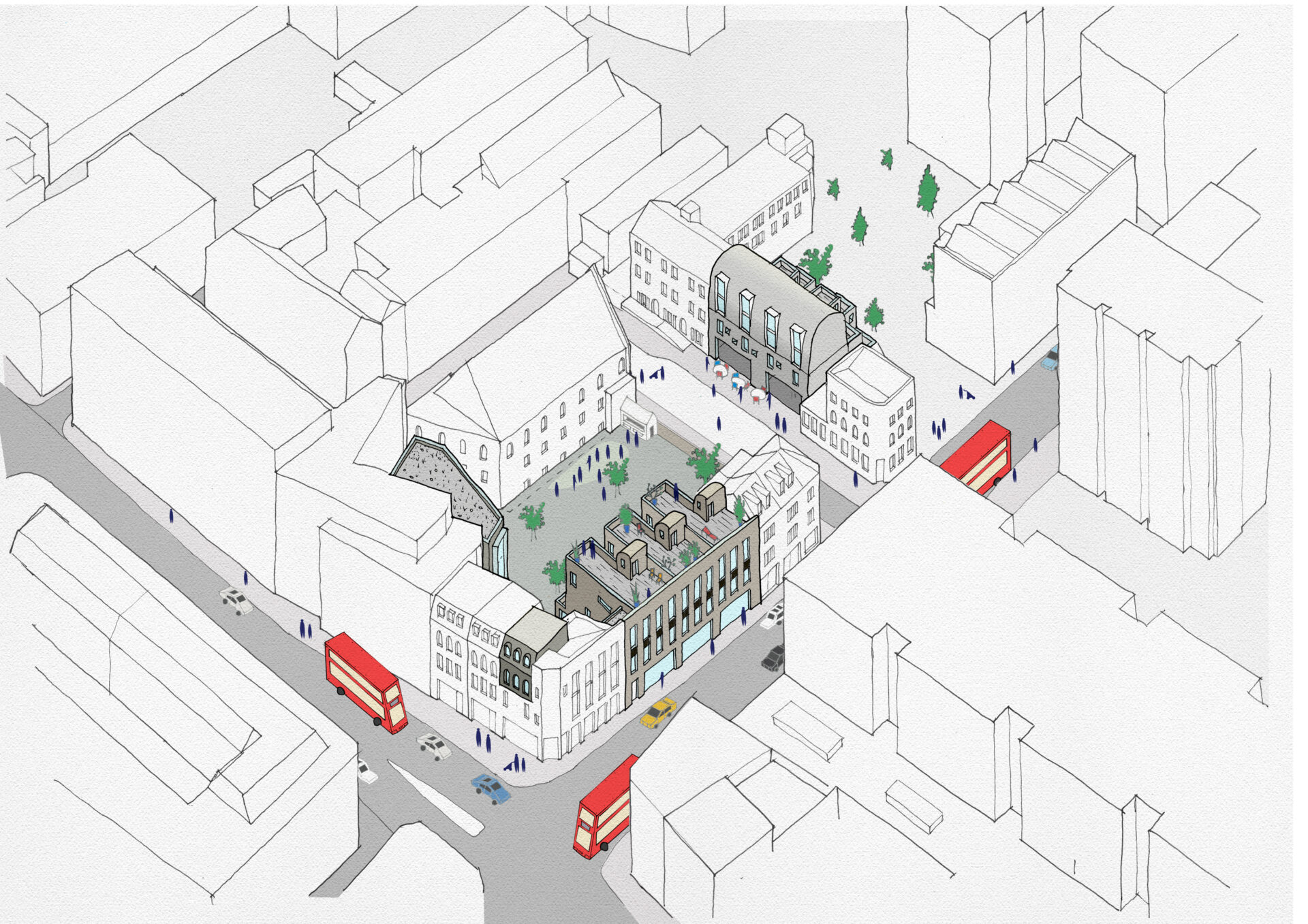
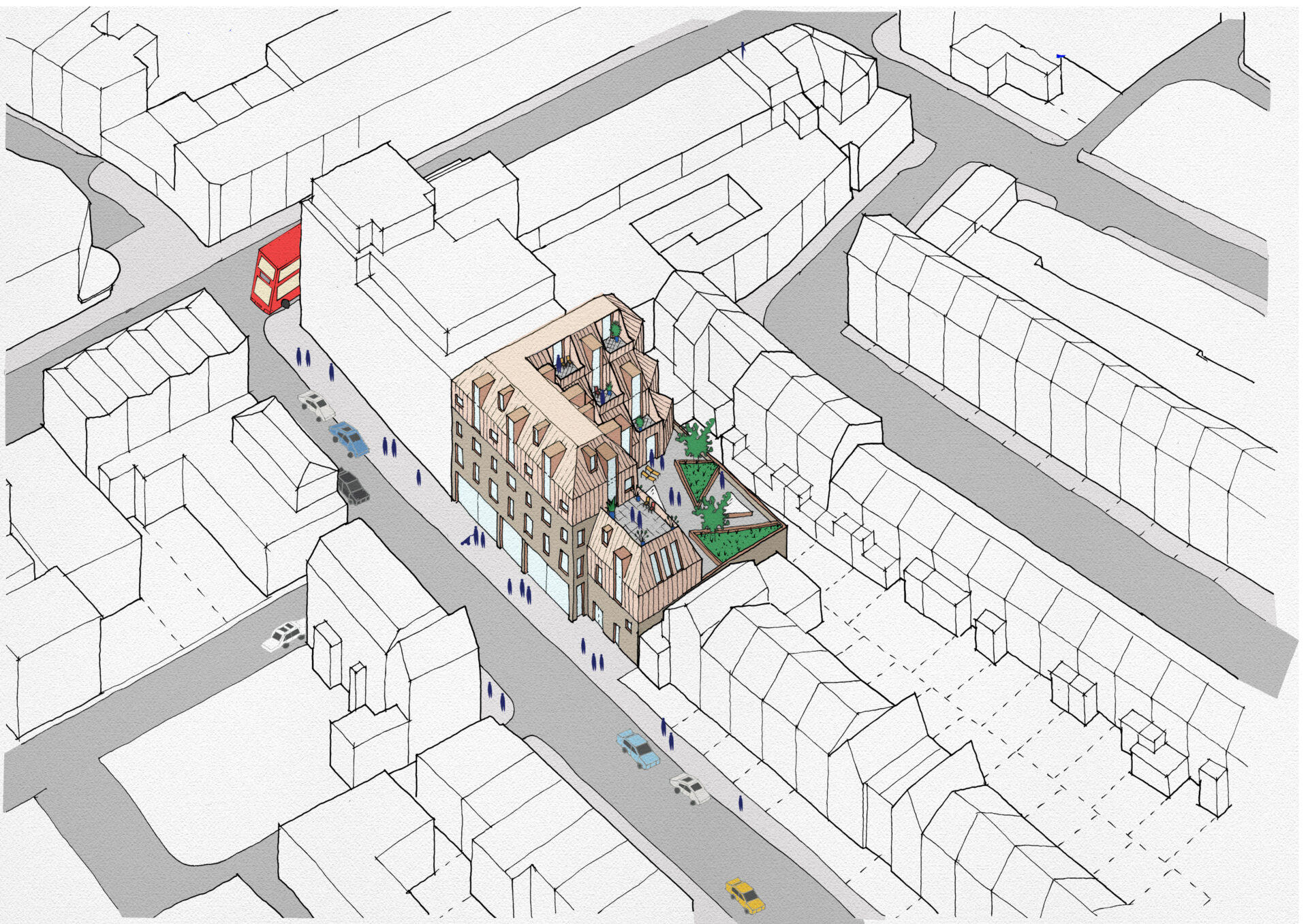
The evidence captured in our study has been instrumental in informing Area Action Plans for Dalston and Stamford Hill, ensuring that they are rooted in a clear understanding of the borough’s high streets. Its carefully crafted illustrations, concise diagrams and accessible text have been widely used in public consultations and stakeholder dialogue.
