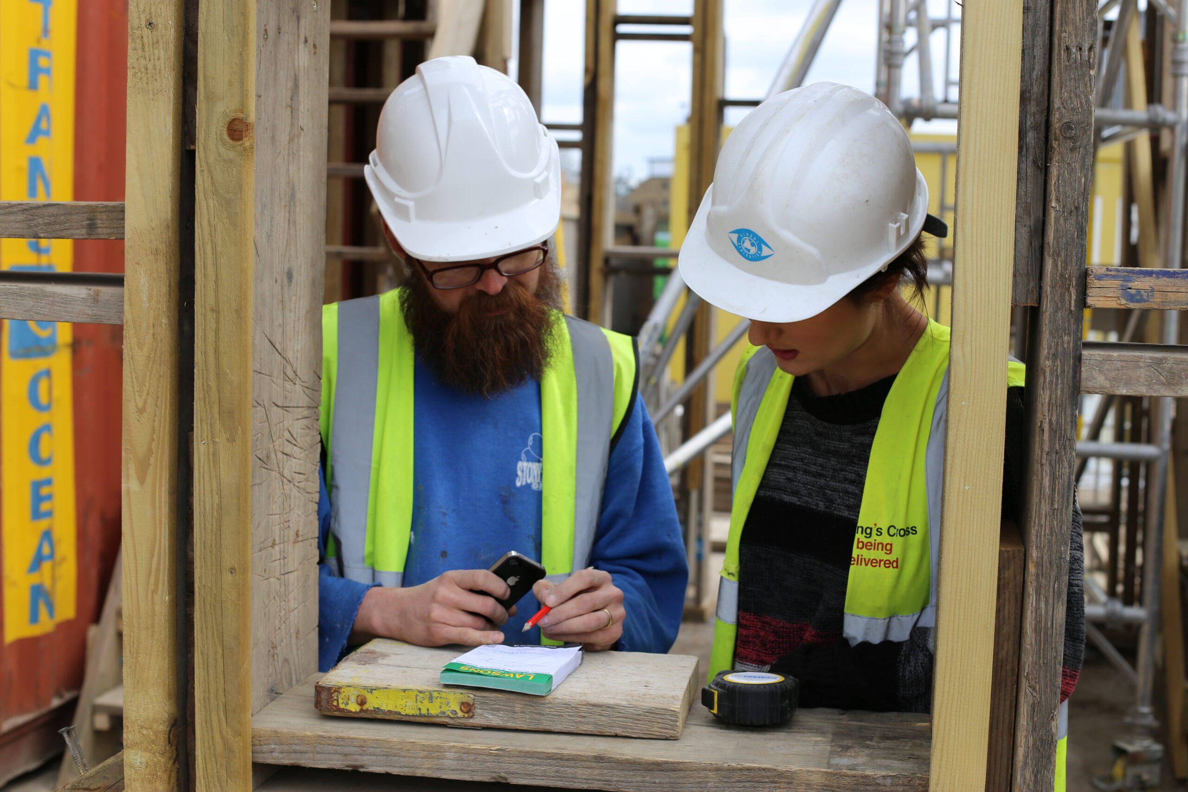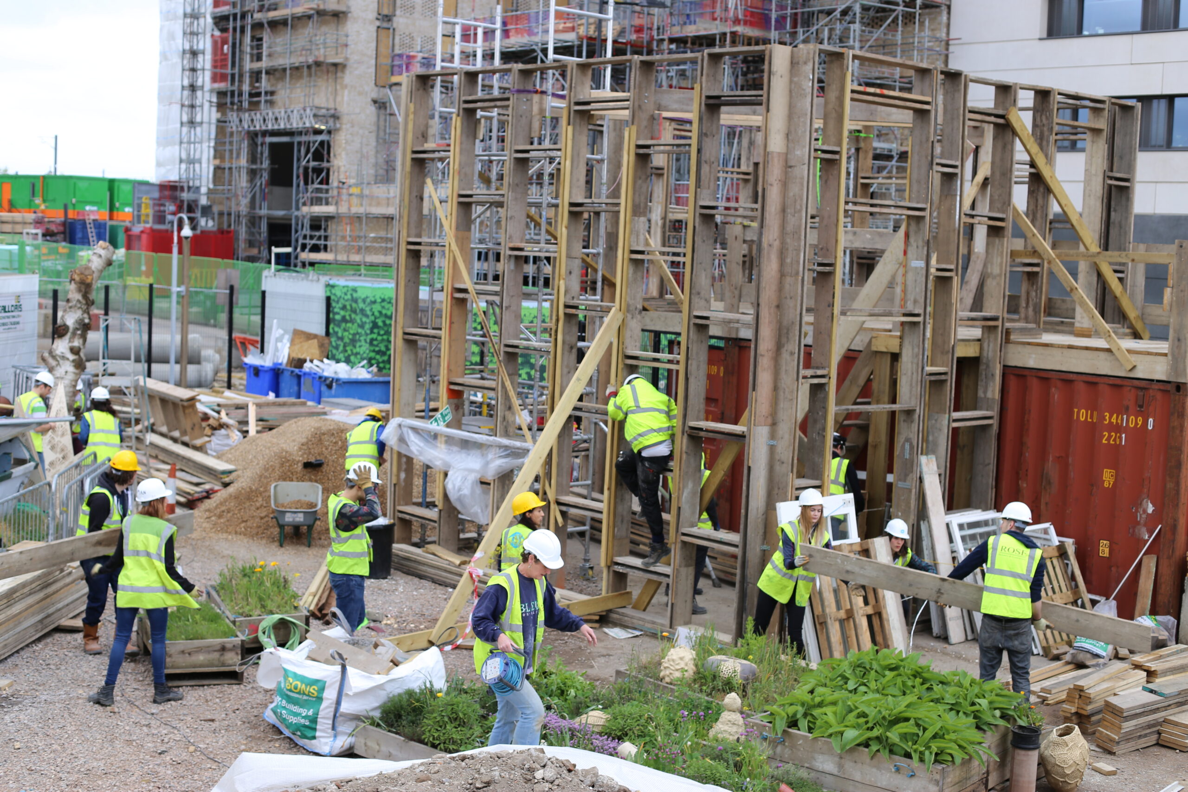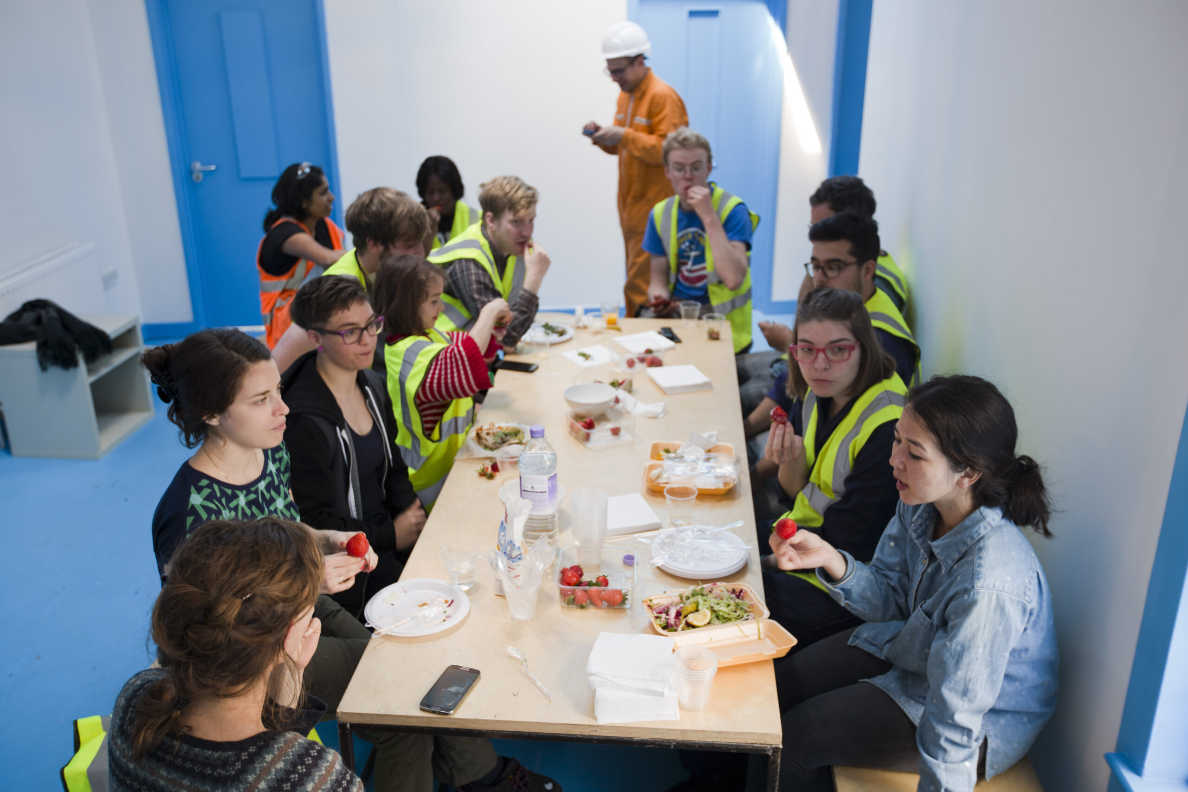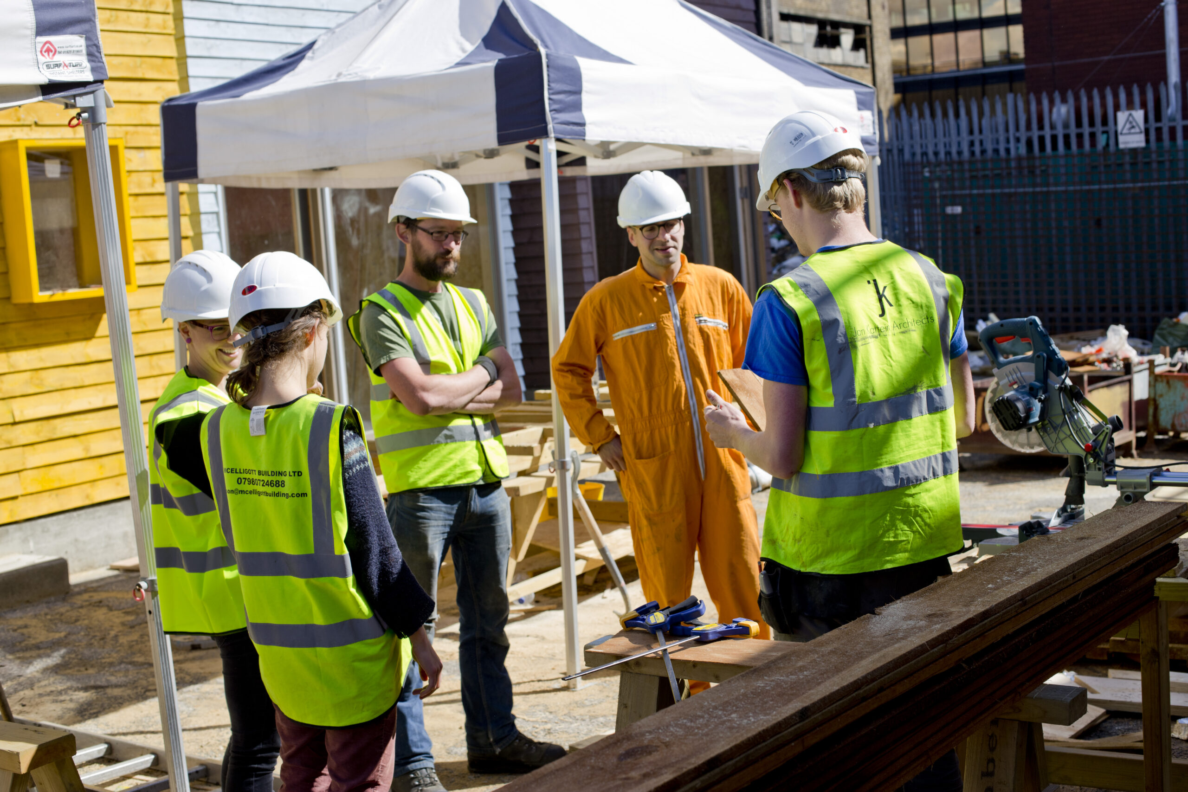Design and construction processes can create so much more than just brilliant spaces. As architects, we work in a field that can provide training, create jobs, inspire people and bring greater community cohesion. Self-building is one of the methods that we use to unlock this potential.
In a 1986 special edition about architect Walter Segal (1907 – 1985), the Architects’ Journal ascribed the architect’s legacy, which was established through a series of self-build housing projects in South London, to ‘an attitude of mind rather than a system of construction’. Segal understood his role very much as an enabler. Referring to the role of the architect, he explained:
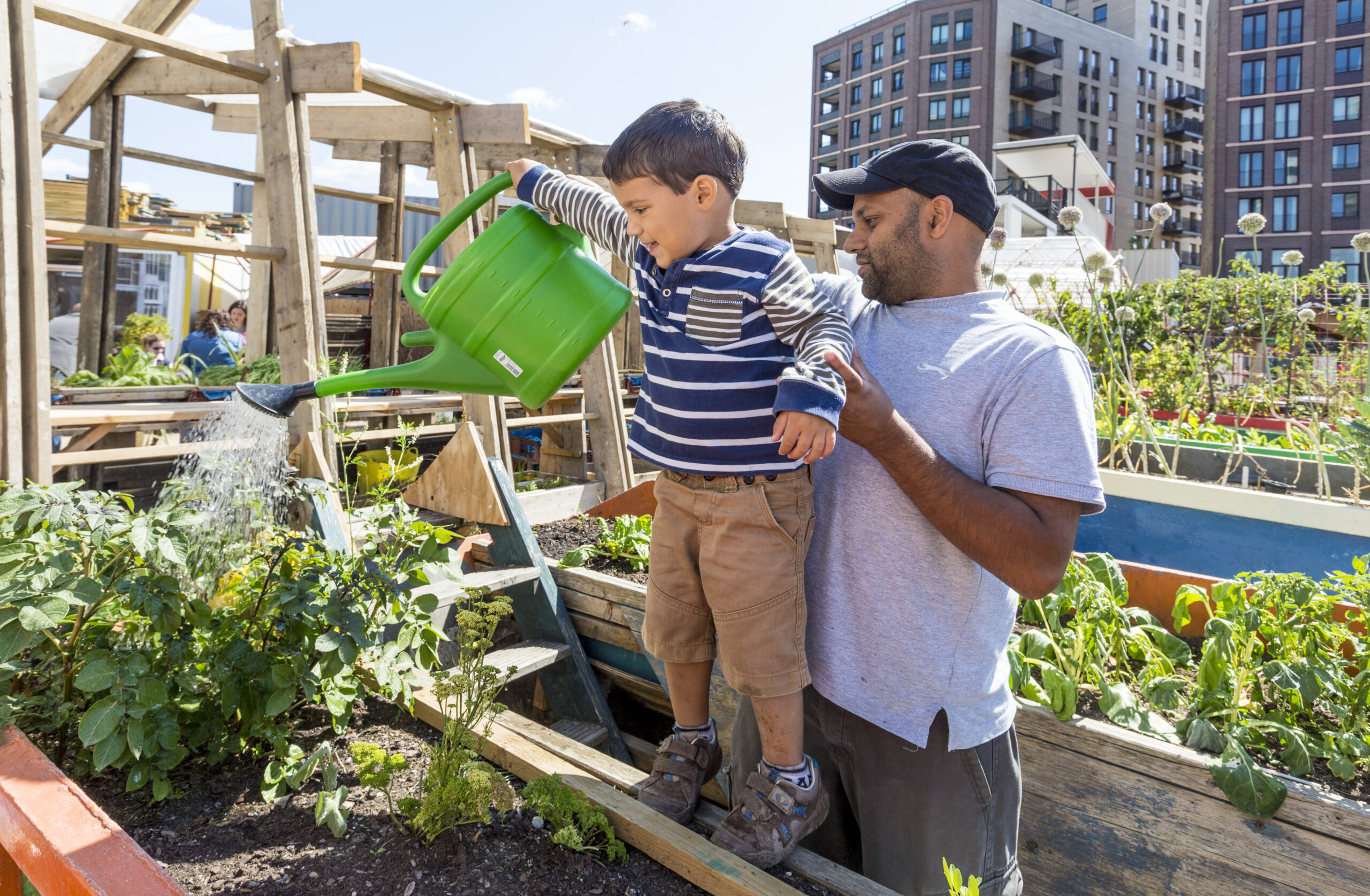
‘We have to give up being experts in one particular field, but shall have to learn to assist the vast number of those wishing to participate in the provision of dwellings for themselves.’
Segal managed to achieve much more than creating well-designed homes. He brought home ownership within reach of people who previously never dared to dream they could afford it. Working on site brought new skills to self-builders, and the communal effort to overcome construction challenges created a tightly knit sense of community which is still alive today, 70 years after the houses were completed.
These priorities were part of our thinking when Jan and Julia King embarked on a collaborative project with 15 undergraduate architecture students at the Bartlett School of Architecture to design and build a new community garden (the Skip Garden) in Kings Cross for educational charity Global Generation. Architectural education traditionally rewards individual excellence, with each student at the end of the year handing in drawings of speculative design projects in response to a brief set by their tutor. Every architect knows that successful architectural practice relies on collaboration and teamwork. At the Skip Garden, students worked on a real site and with a real client. Cooperation and resourcefulness were essential, while the ability to engage others was just as important as design excellence.
Students graduated having constructed a small building, but they also entered the profession with professional and social networks established through their work at the Skip Garden. The project set a new precedent for how architecture can be taught in the UK, and, with over 10,000 visitors each year and several new sites for gardens having come forward since, the completed Skip Garden has built its very own legacy.
Self-building as an integral part of architectural education is not new. Samuel Mockbee (1944 – 2001) set up the Rural Studio in 1993, a self-build programme sited in Hale County, Alabama which is a lasting source of inspiration. Since its inception, Rural Studio students have designed and built over 80 homes and civic buildings for deprived communities in rural Alabama. Experimentation, entrepreneurialism and social responsibility are an integral part of the students’ design education.
When a self-build opportunity came along in 2016 on a vacant Council-owned car park in Haringey, in North London, we decided to open up the project to a broader range of stakeholders by trialling a new approach. The site was offered alongside a capital grant and an obligation to provide affordable temporary workspaces for Haringey’s creative enterprises. With only a temporary lease in place, we knew that the success of the project would hinge upon a quick turn-around and early and comprehensive engagement to ensure that the community would take ownership of the project.
To build Blue House Yard without the backing of a large educational institution, we set up our own construction company. We trained one of our employees (Alice Hardy) in site management, hired tradesmen, recruited carpentry apprentices from the local construction college and organised community volunteering days. The deal was: work with us and get some meaningful skills, and we’ll buy you lunch. Hundreds of people came, some brought skills, and everyone went home with an experience to remember.
Self-building starts much earlier than the construction process. As designers we need to think very carefully what skills we have at hand, what materials we can handle and how to use components that are of a size for people to lift safely. The buildings are constructed entirely in timber, with frames scaled to avoid the need for large construction plant. For a larger communal space, we bought a double-decker bus online and converted it into a cafe and micro-brewery.
Blue House Yard provides affordable workspace for 21 small businesses, who employ a total of 50 individuals. The new buildings frame a civic space which is regularly used for community events, markets and performance. The project trained eight carpentry apprentices and engaged 100 volunteers in the construction. We also know from speaking to local people that they are proud to be neighbours to Blue House Yard.
[1]Jon Broome, The Segal Method, The Architects’ Journal, Special Edition, 05/11/1986
