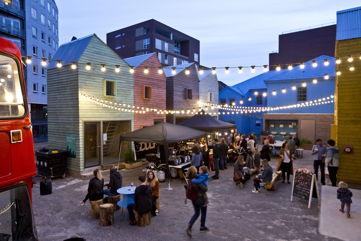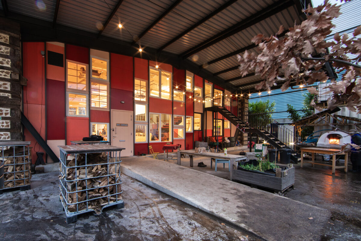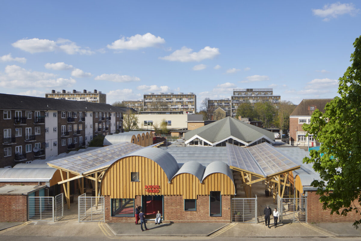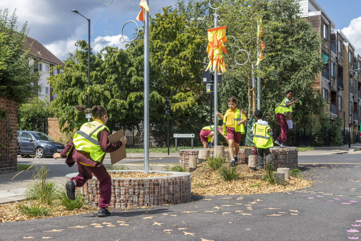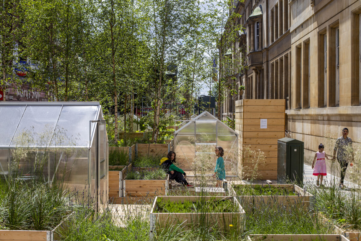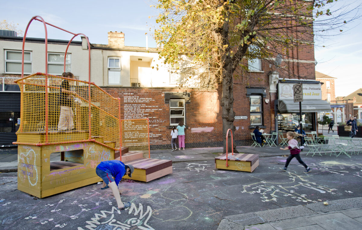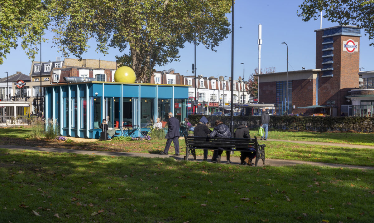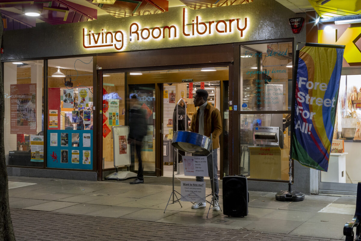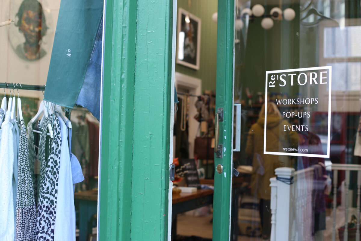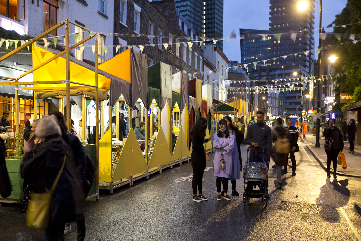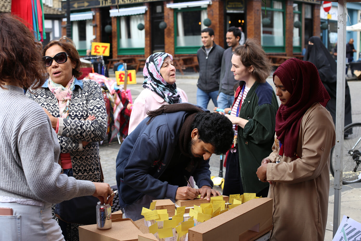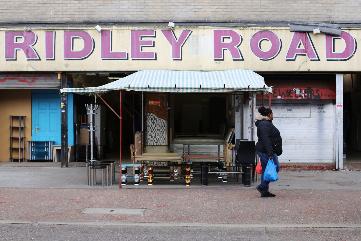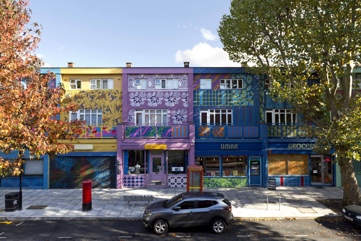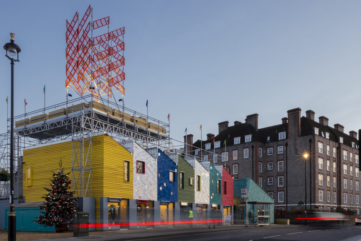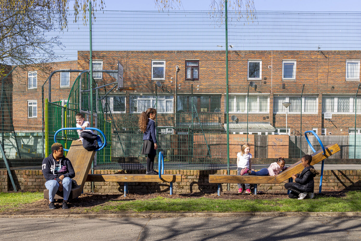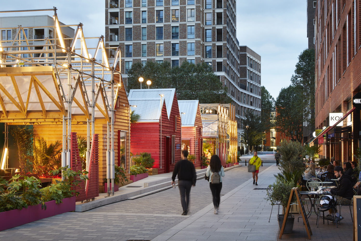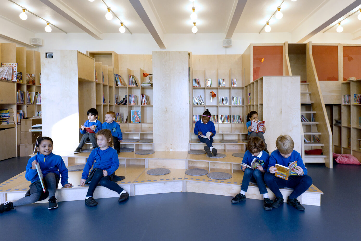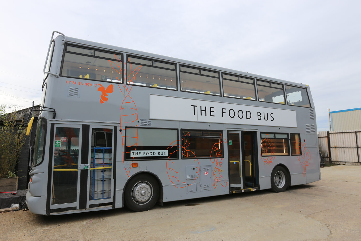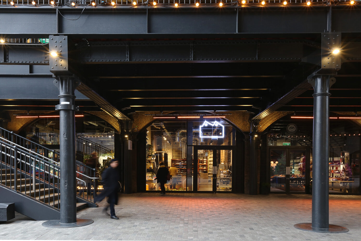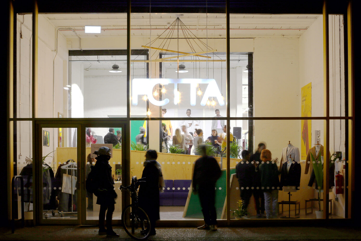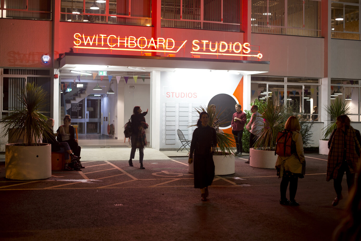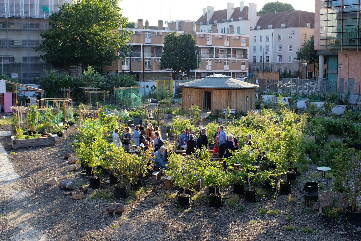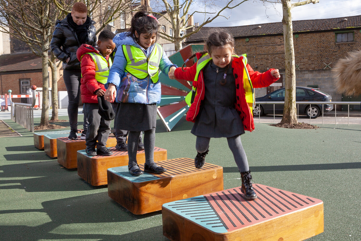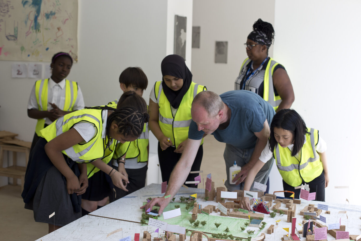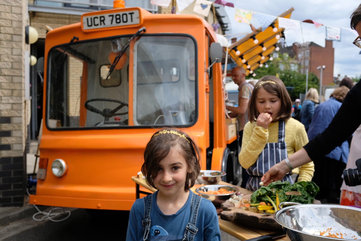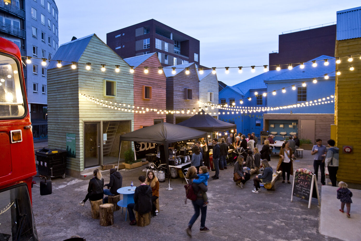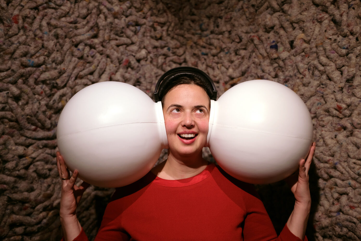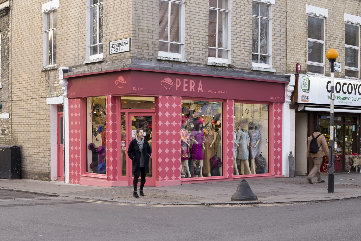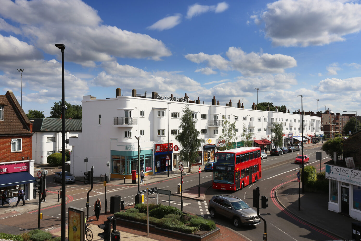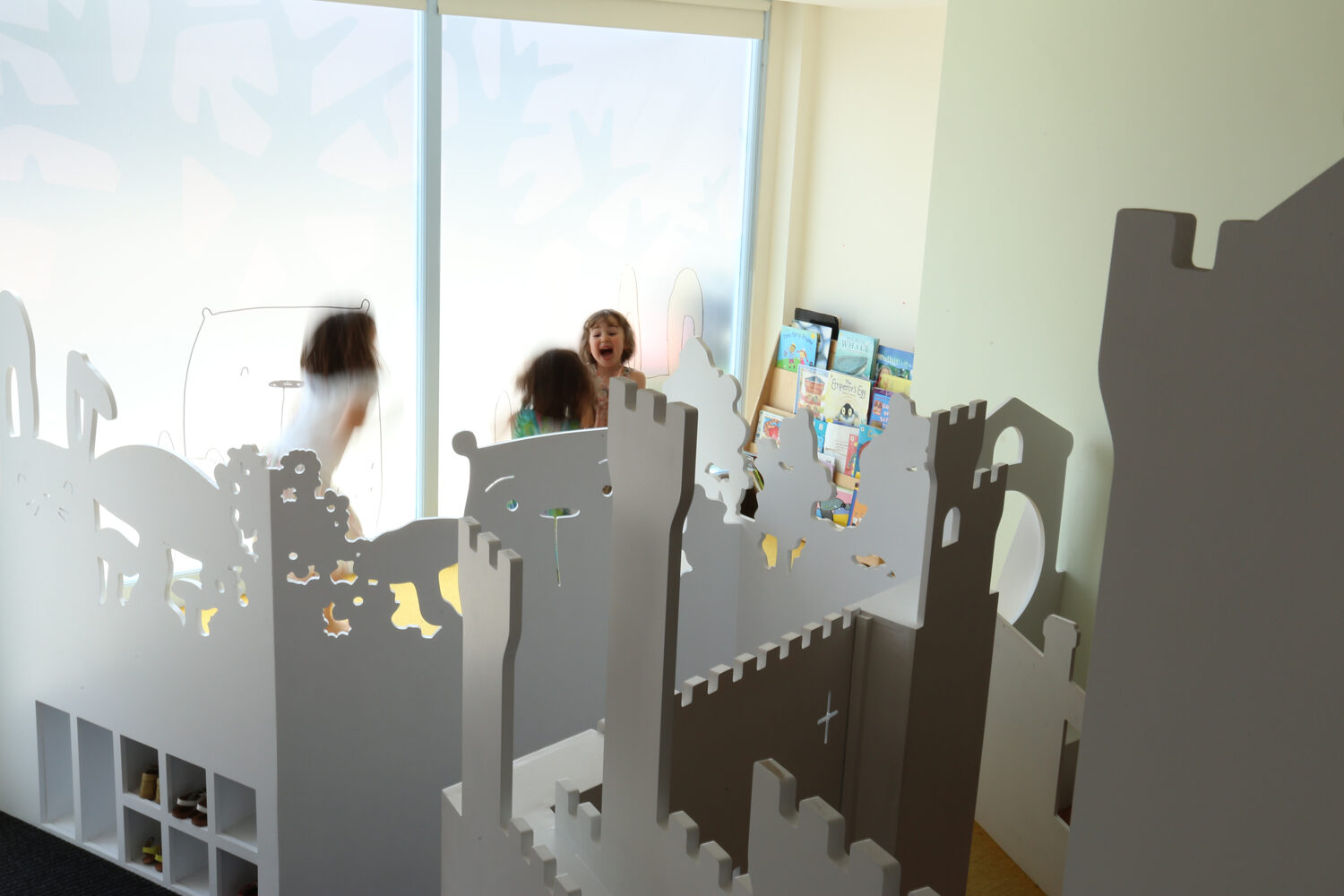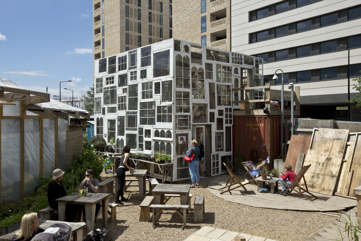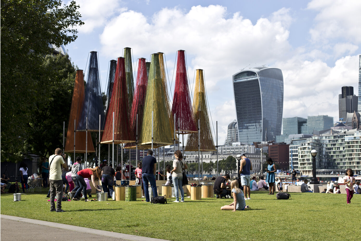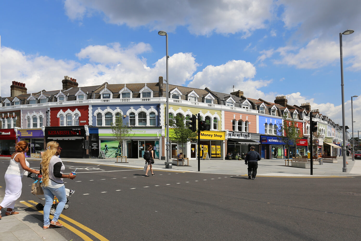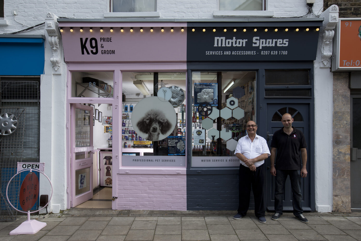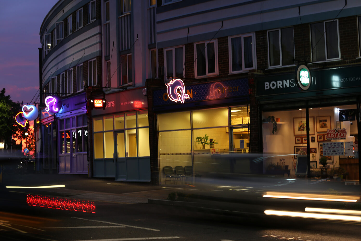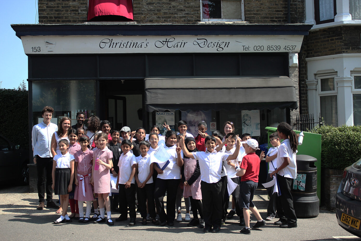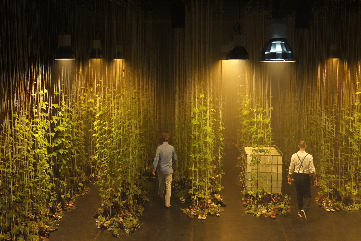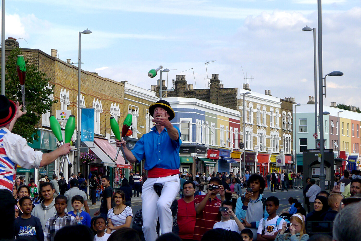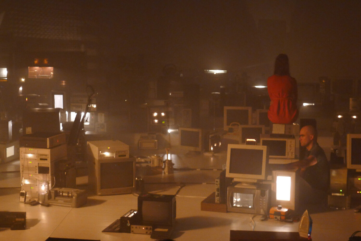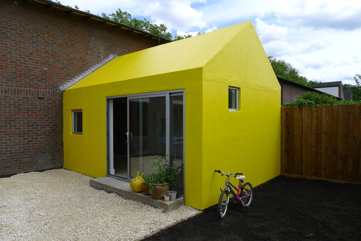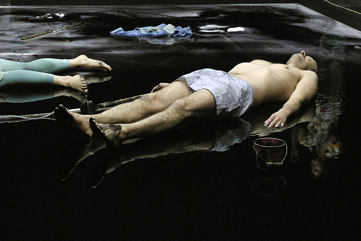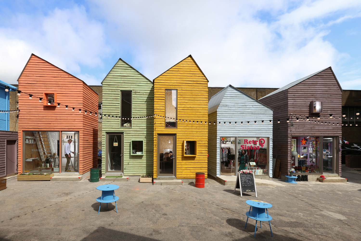
Haringey’s economy is powered by small businesses. In the face of rising rents and scarcity of suitable workspaces, Blue House Yard is part of a family of temporary projects realised by Haringey Council to support these vital contributors to the borough’s economy (with funding from the Mayor or London).
Alongside the Green Rooms Hotel and Wood Green Works, the Yard is helping to nurture the inter-dependencies between businesses, visitors and local residents that are needed to underpin the success of long-term regeneration proposals.
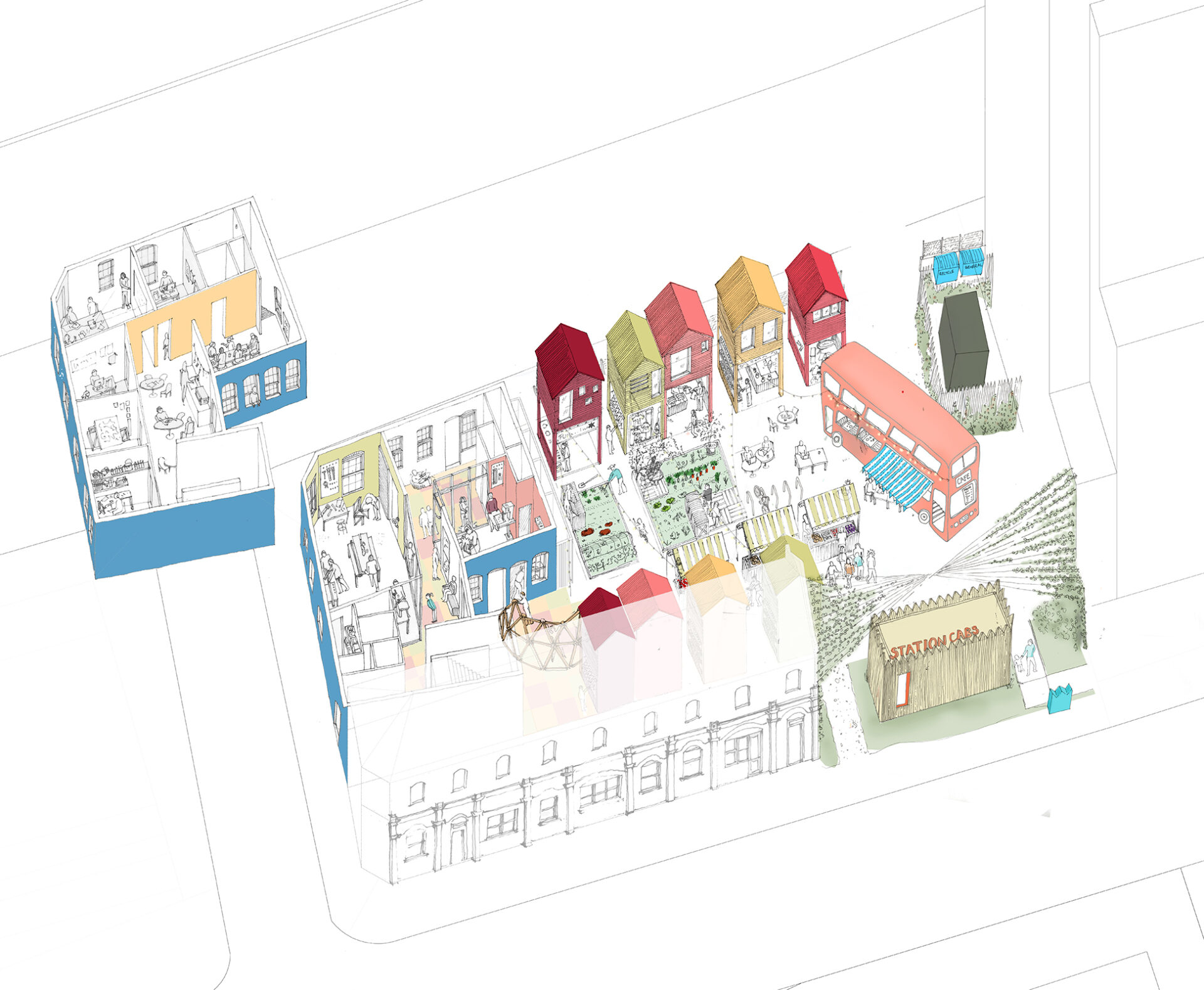
We partnered with Meanwhile Space CIC as High Street Works Ltd to take on the design, delivery and operation of a defunct Council-owned office building and adjacent disused car park in August 2016. Taking a stake in the operational success of the scheme allowed us to make the most of a limited capital budget through a comprehensive approach to the spatial brief and construction strategy.
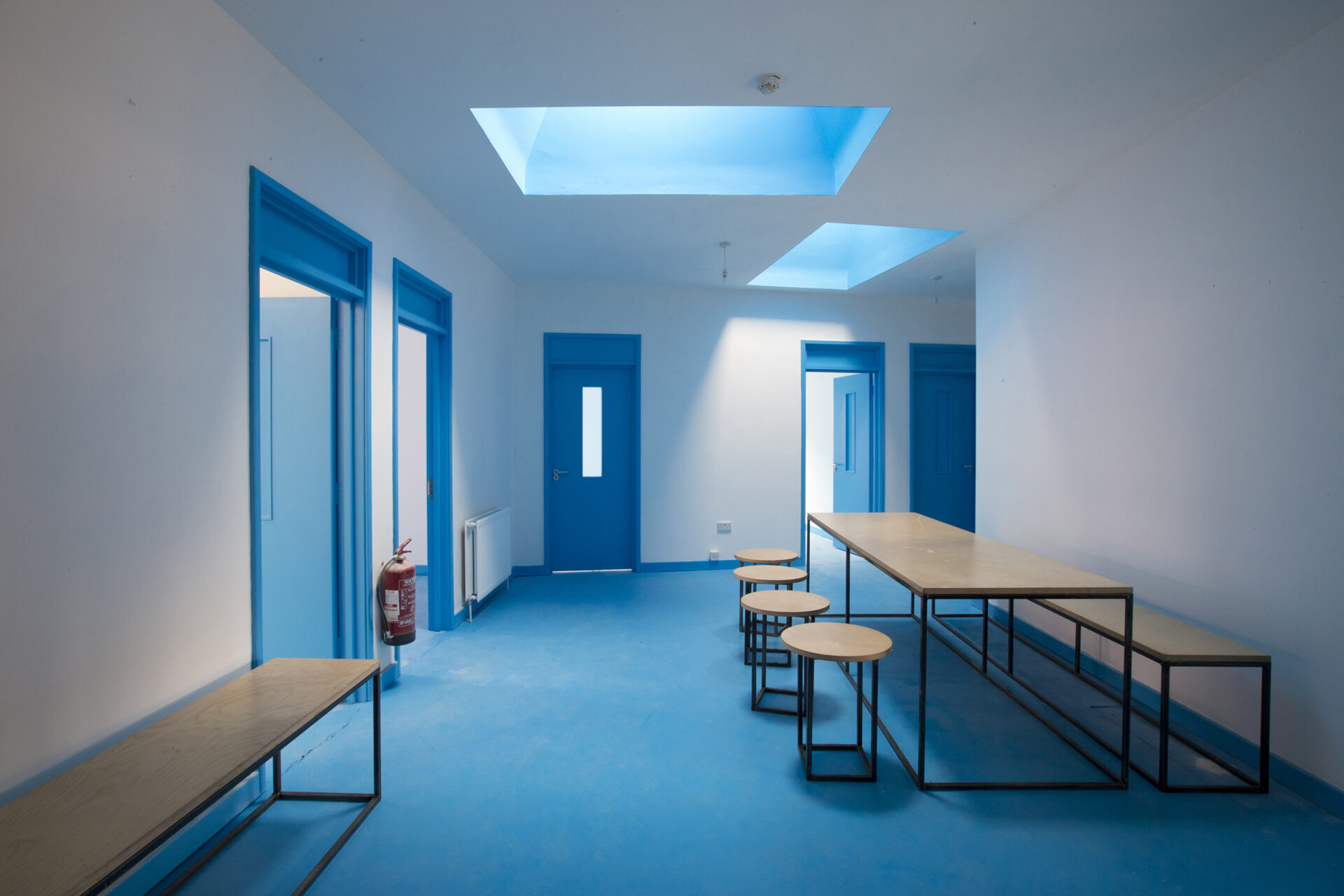
The Blue House itself houses 11 studio spaces for creative businesses, as well as a meeting space and a kitchenette for sociable working. Each of the sheds opens onto the central yard, allowing both retail and ‘messy’ making activity to spill outdoors. A new games café in a retro-fitted double-decker bus, community-built planters and weekend markets bring life to the yard throughout the week and night time.
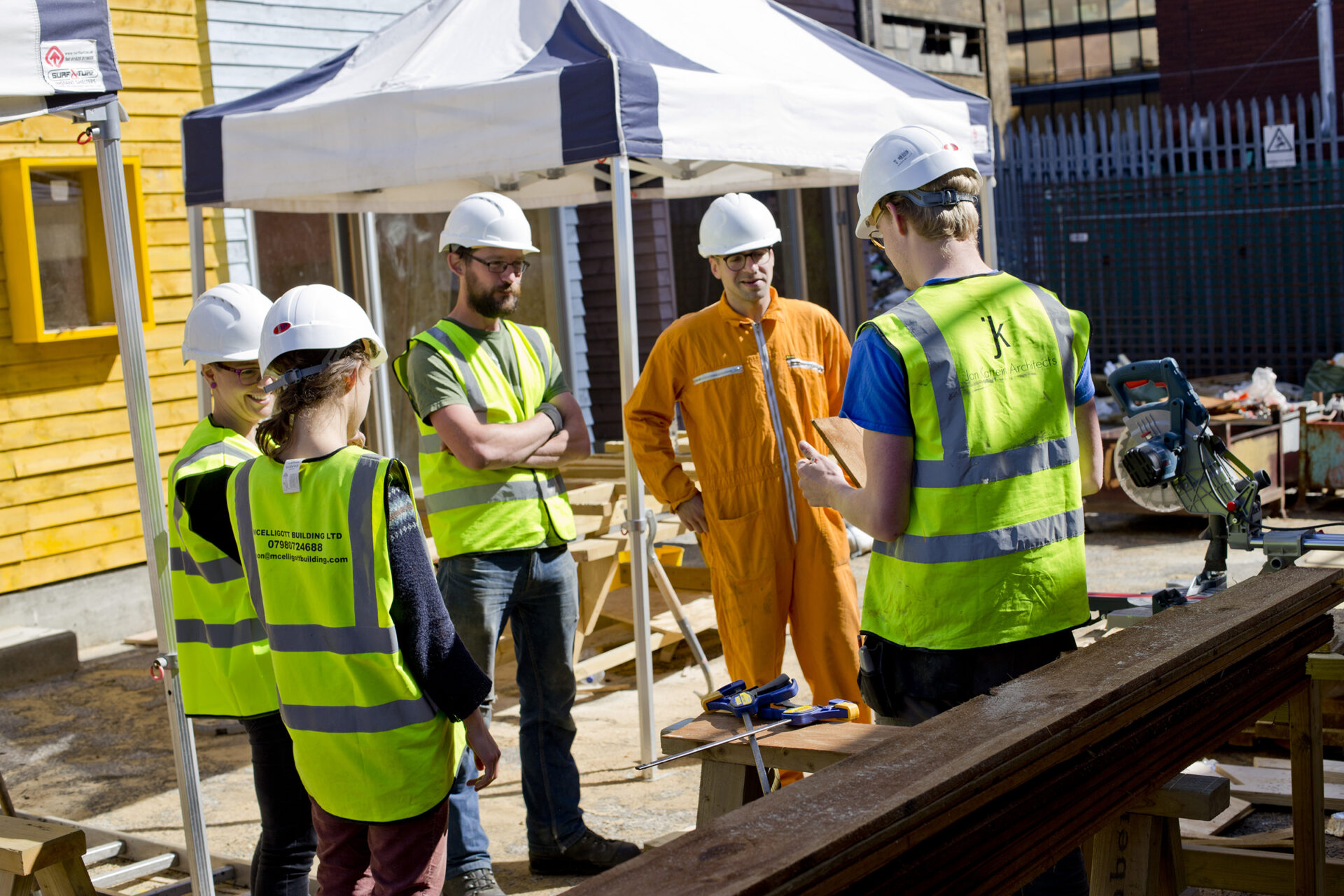
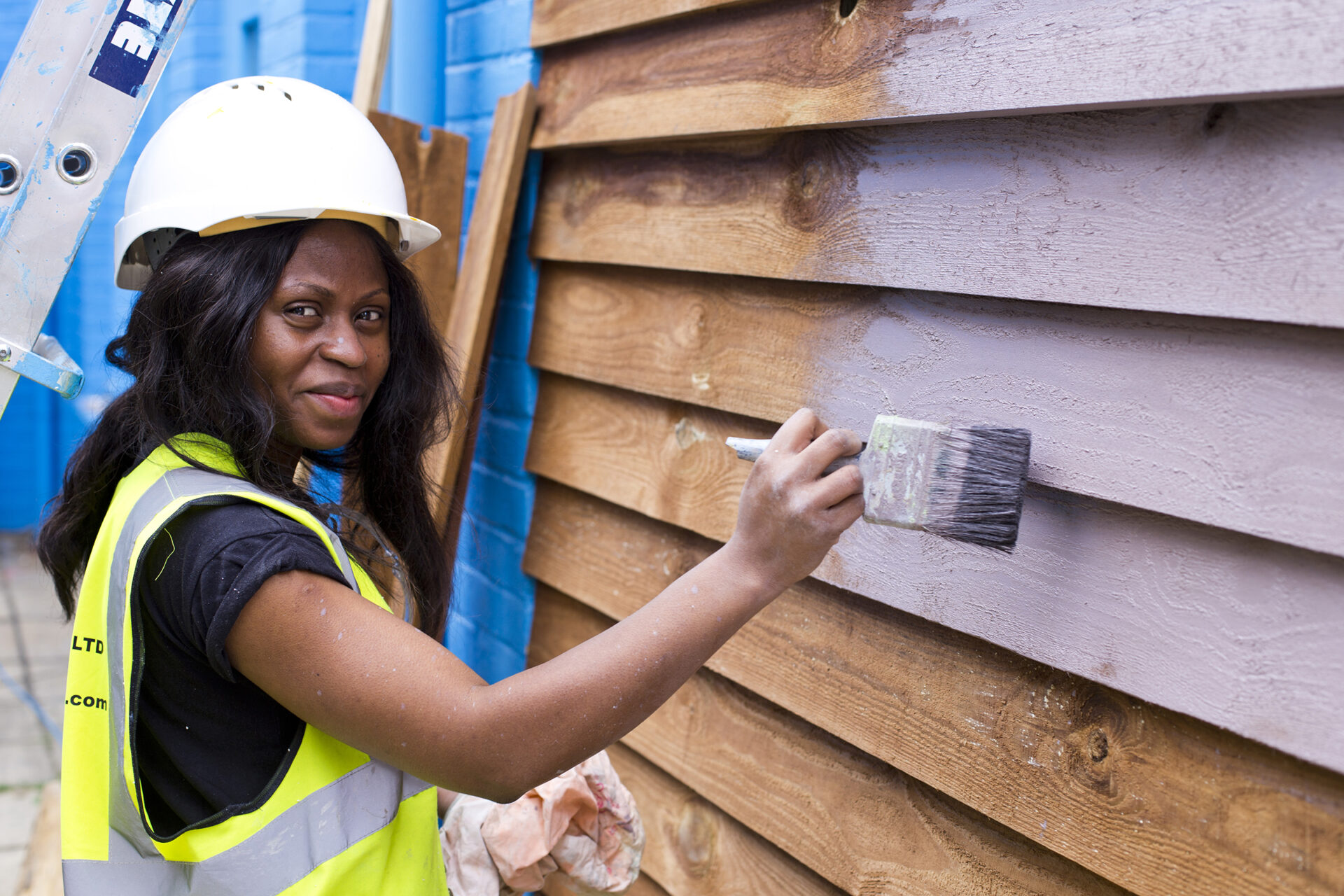
We began by procuring a general works contractor to complete groundworks and to paint the existing building from top to bottom in a fresh blue as an early signal of changes to come. However, the use of accessible, timber frame construction techniques and additional training in site management allowed us to build the nine micro-workspace ‘sheds’ ourselves. We also drew on volunteer help from the local community, college students from CONEL and future tenants to ensure that the construction process itself offered opportunities for learning, engagement and exchange.
Material economy guided our approach to sustainability throughout the project, using minimal interventions to return otherwise redundant structures in the Blue House and a bus past the end of its service life.
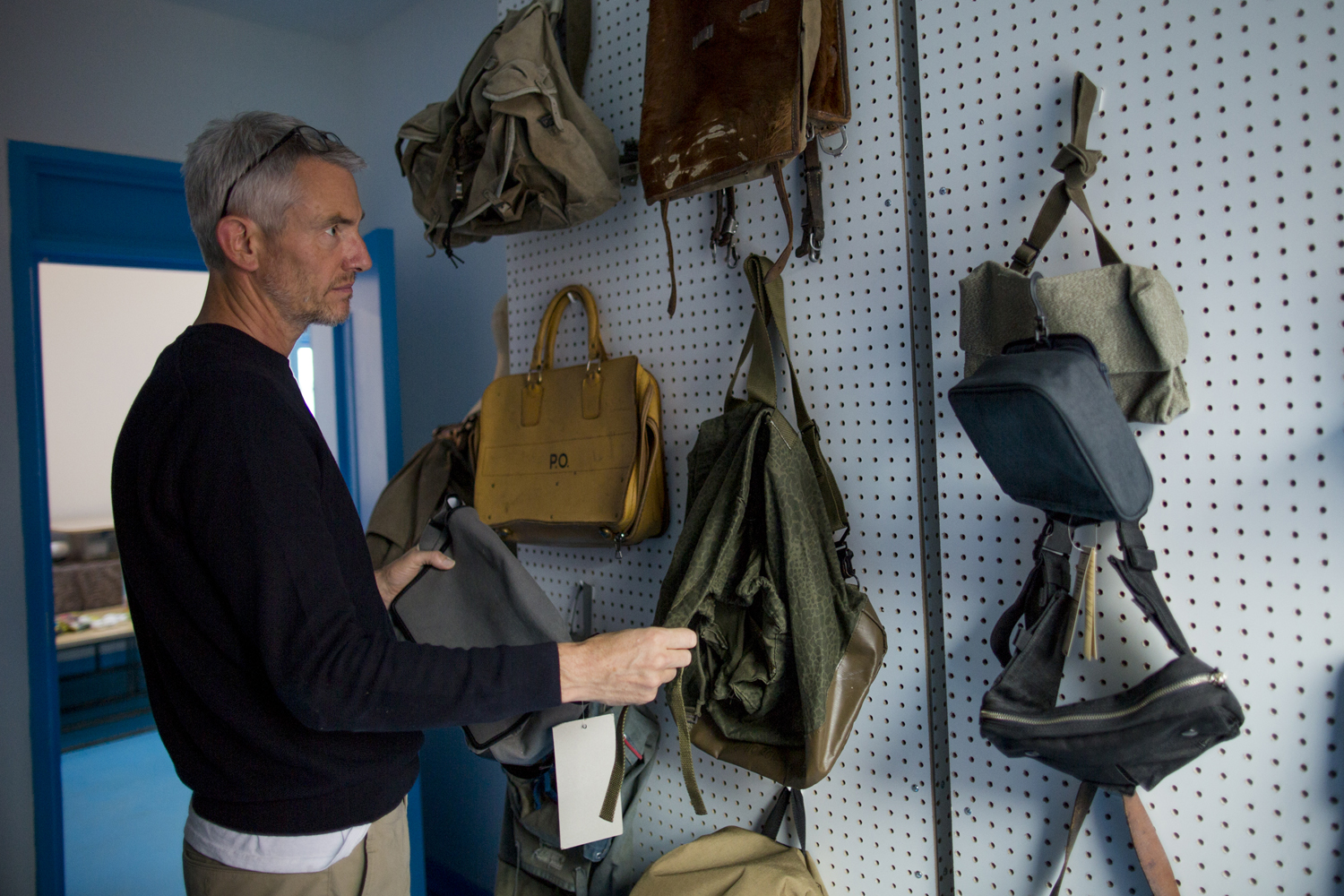
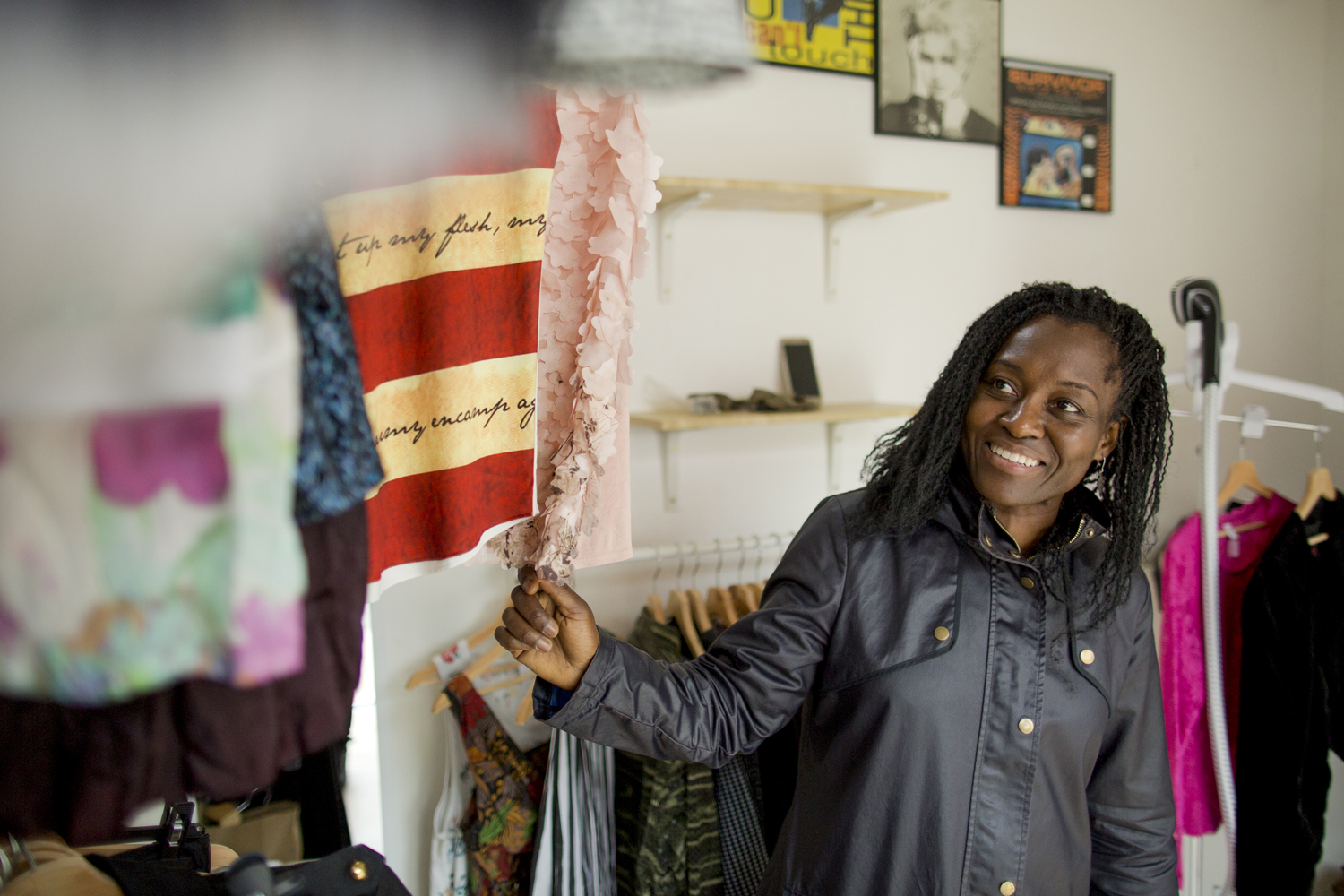
The lightweight timber framing of new structures allowed us to make use of the existing car park slab, with minimal additional footings.
Working in a direct, flexible and engaged manner allowed us to welcome our first tenants by May 2017, just 10 months after we first took the project on, already with an established and growing connection with the surrounding residential and business community.
Since its opening, we have been pleased to work with businesses as, under their growing sense of creative ownership, the Yard has emerged as a key social space for Wood Green town centre.

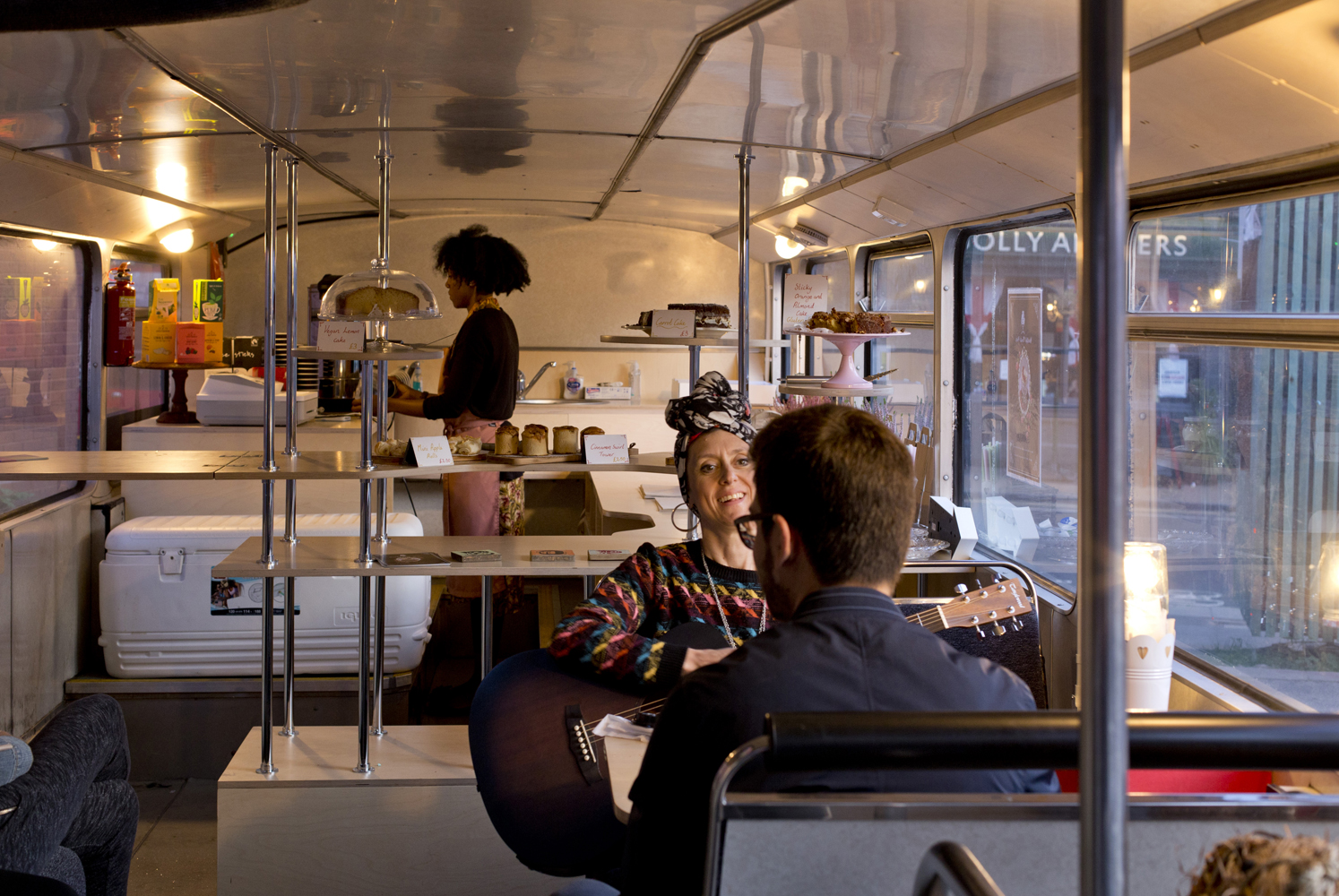
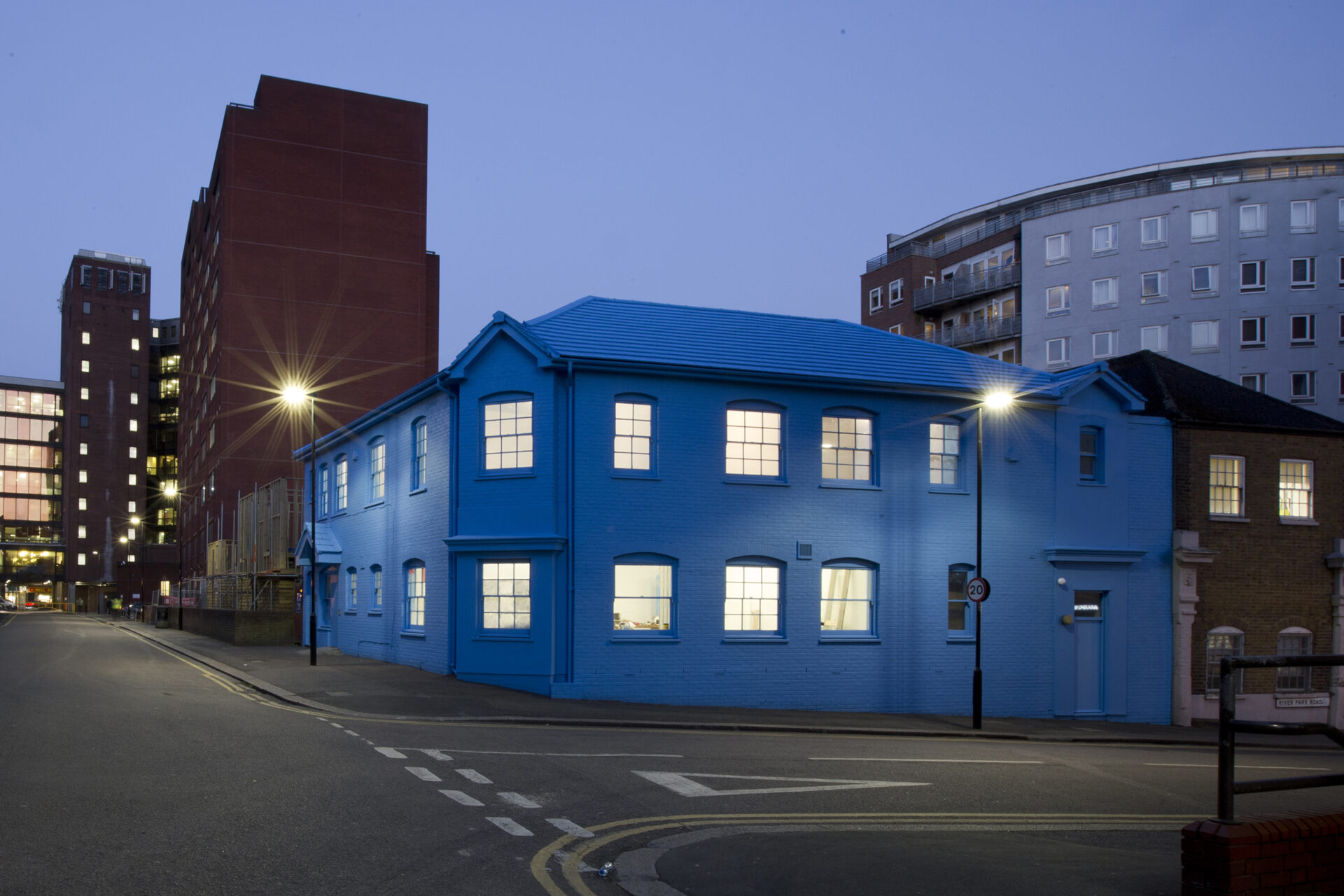
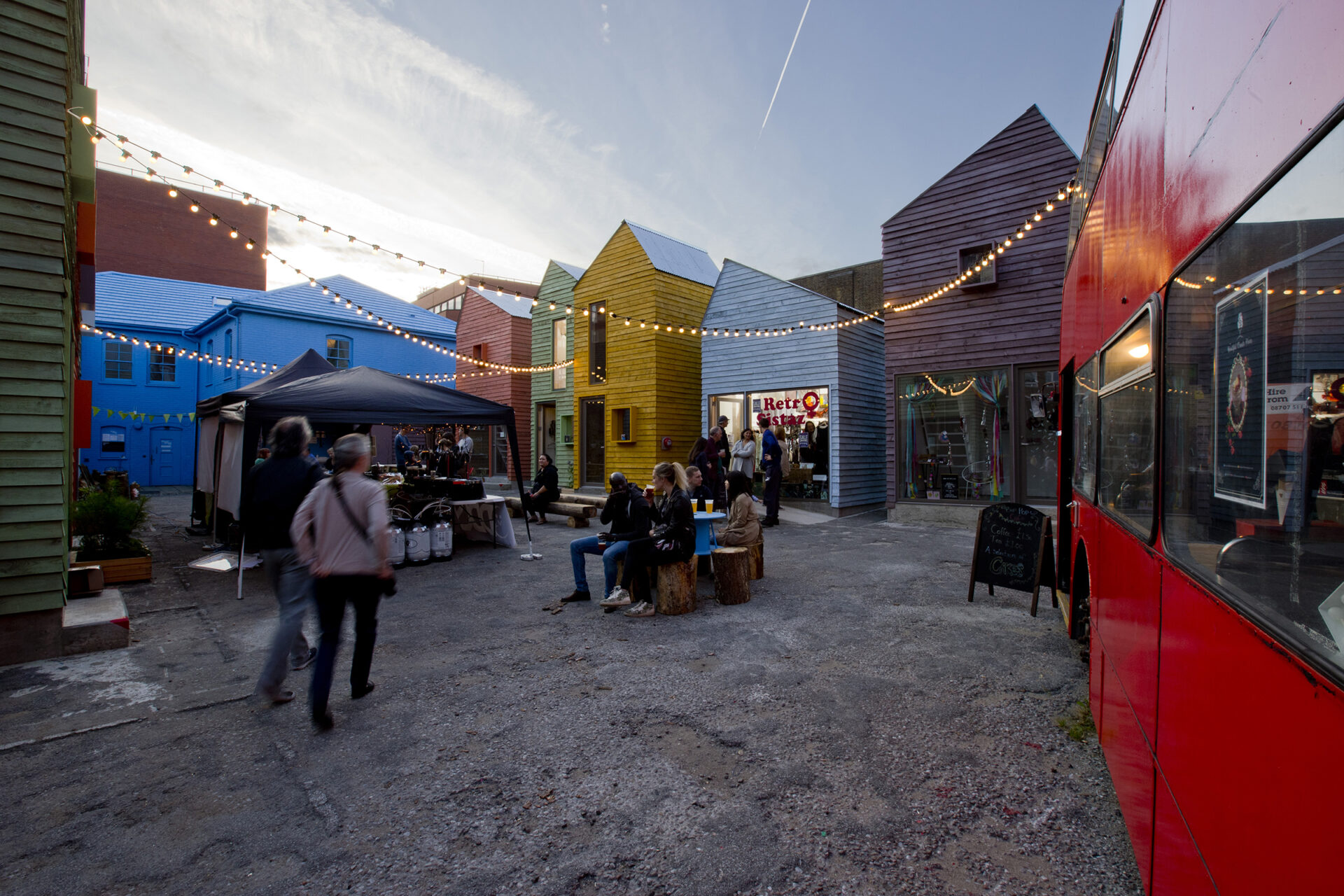
For more information, visit the Blue House Yard website.
Press
- 2017 – BauNetz – Buntes Hüttendorf
- 2017 – Designboom – Defunct Council Office Building Converted Into an All-Blue Workspace in London
- 2017 – Haringey People – Shed Heaven in Wood Green
- 2017 – RIBA J – Breath of Fresh Air, on a Budget
- 2018 – Architecture Today – Blue House Yard
- 2018 – RIBA J – Meanwhile Space CIC with Jan Kattein Architects for Haringey Council Wood Green, London
